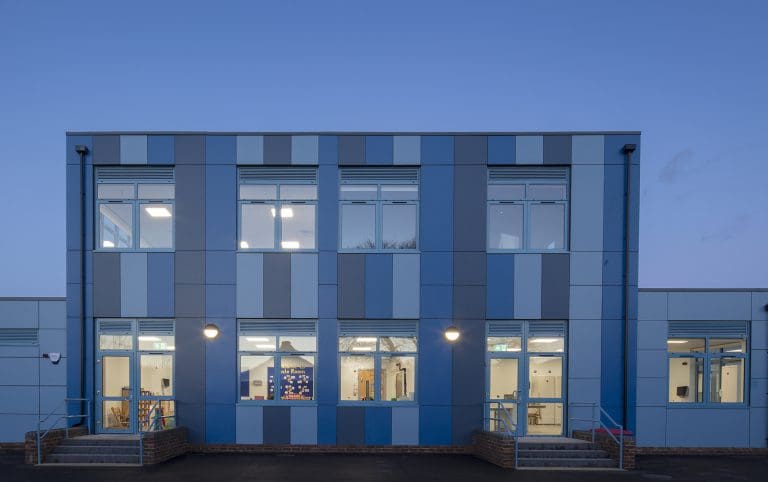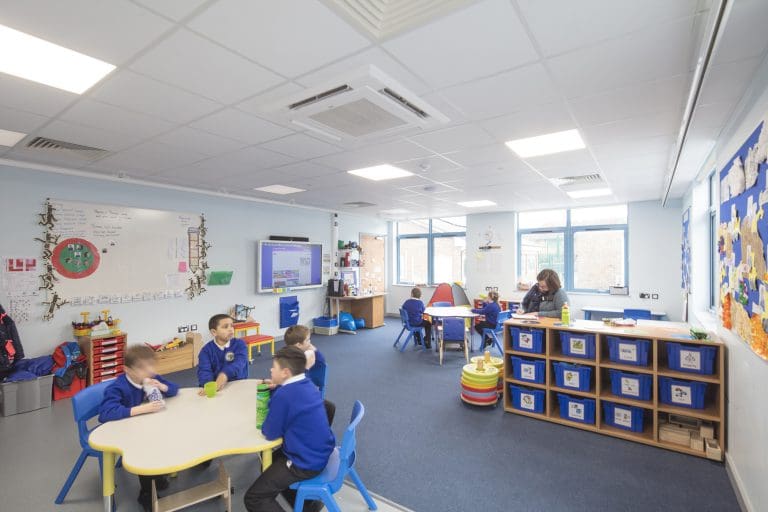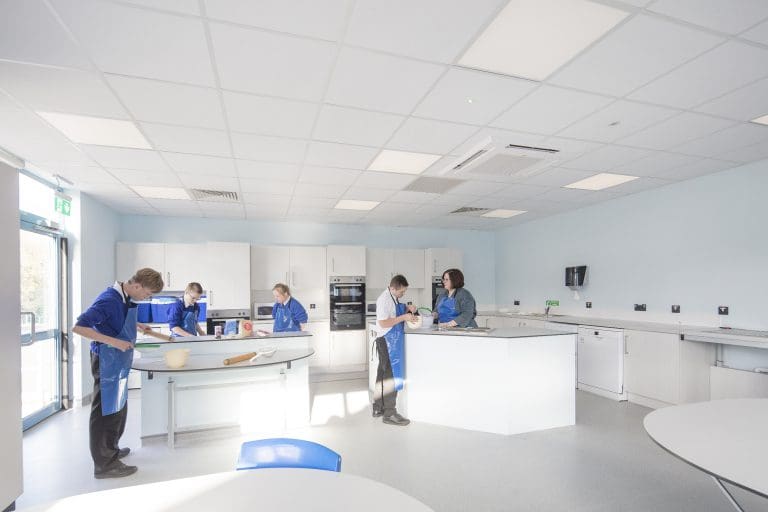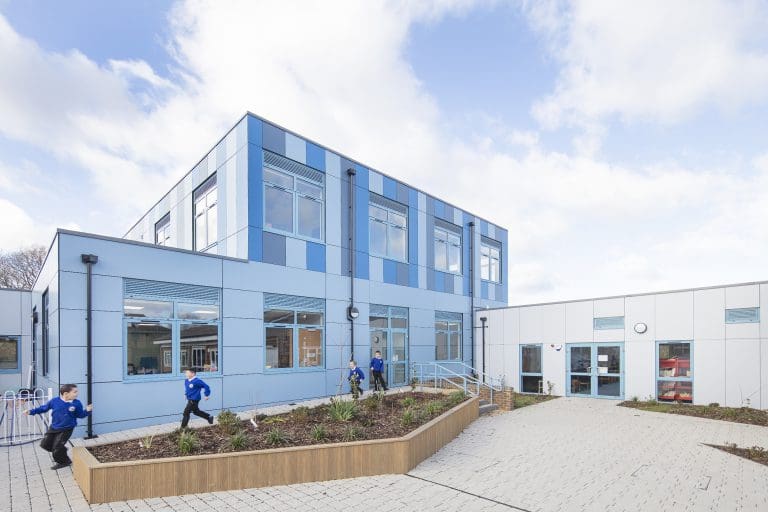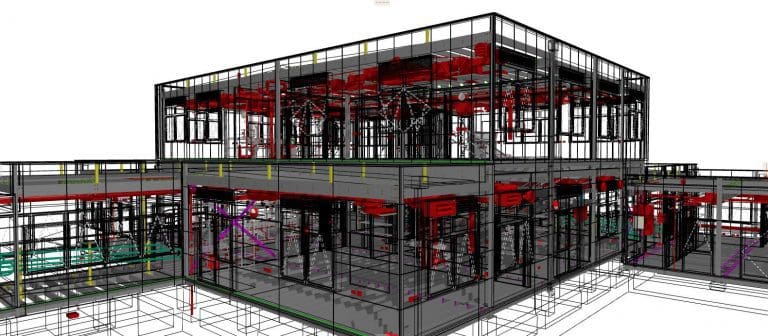An extension at West Hill School – an Ofsted outstanding special school – was required to accommodate the change from secondary education provision to a 2FE primary school.
The scheme, built offsite by The McAvoy Group, links the traditionally-constructed main building and an existing modular classroom block on a highly constrained, fully operational school site.
McAvoy has completed over 40 education building projects for Surrey County Council – ranging from single classroom buildings to a £5m nursery, infant and junior school extension at Danetree Primary School near Epsom.
The Offsite Solution
The new building provides additional teaching spaces for children with learning and additional needs. It was manufactured offsite by McAvoy to reduce disruption and was ready for occupation on time and after less than eight months on site.
An offsite solution was also developed to build a teacher training centre on the upper floor as West Hill is a Teaching School and National Support School.
The use of offsite construction avoided any disruption to teaching and the children despite the site constraints. 28 steel-framed modules were installed in just four days and McAvoy restricted working times to maintain access and accommodate the children’s arrival at and departure from school.
Project Challenges
- Both of the existing school buildings at West Hill had to remain in use throughout McAvoy’s construction of the new facilities
- Gradient differences of 870mm were incorporated within corridors using a specially-engineered double floor beam design which also maximised offsite construction. This avoided the need for steps inside the building which would have caused issues for children with mobility issues
- Challenging ground conditions required complex piled foundations and a supporting steel frame
- As West Hill is a school for children with special educational needs and located near the M25 motorway network and under a flight path, the building specification demanded outstanding acoustics both internally and externally. McAvoy developed a twin modular wall system and a specially-designed offsite roof solution to achieve the enhanced acoustic performance
- The building was required to be mechanically ventilated and this equipment had to meet the noise sensitivities of the children.
Digitising Construction
This project featured extensive use of BIM to help address the complexities of the site. An offsite solution was engineered to accommodate significant height differences between the main school and the existing modular teaching block.
- 3D modelling was invaluable to better inform the groundworks and module installation phases and the models were used on tablets on site
- BIM facilitated decision making with stakeholders, with the use of 3D models and virtual reality, rather than traditional 2D line drawings. The school was able to see each room and experience the space and it allowed decisions to be made at an earlier stage
- BIM gave teaching staff the opportunity to assess how the training centre could work located as a second storey to the new classroom block rather than as a freestanding building which was originally envisaged
- The digital techniques allowed for streamlined co-ordination of workflows throughout the project, which led to savings in time against the overall programme
- The BIM models provided the whole supply chain with a better understanding of the building design and so enabled them to better plan their elements of the build process
- Clash detection between the structural and M&E elements was also invaluable to reduce the risk of any re-working either in design, manufacturing or on site.
Design Features
The new facilities accommodate:
- A food technology classroom
- An open plan library
- Classrooms with direct access to the outdoors
- Small group rooms
- A teacher training centre on the upper floor.
The building has created a covered and controlled link between the main building and an existing teaching block, and a new courtyard provides a secure play area where a sensory garden will be developed. McAvoy was also responsible for some alterations to the school’s existing facilities to help accommodate the change from secondary to primary education.
A Design for Special Educational Needs
Design features of the building to address special educational learning and additional needs included:
- Wider corridors to help children who have mobility or balance issues
- Break-out rooms to allow different educational needs and styles to be accommodated for individual or small group learning
- Hygiene rooms equipped with a hoist to assist children in wheelchairs
- Provision for hoists in two classrooms and for further hoists to be installed in other areas around the building
- Ease of access between the new building and the existing facilities, and to the external play areas
- Enhanced acoustics to avoid disruption to children’s learning.

