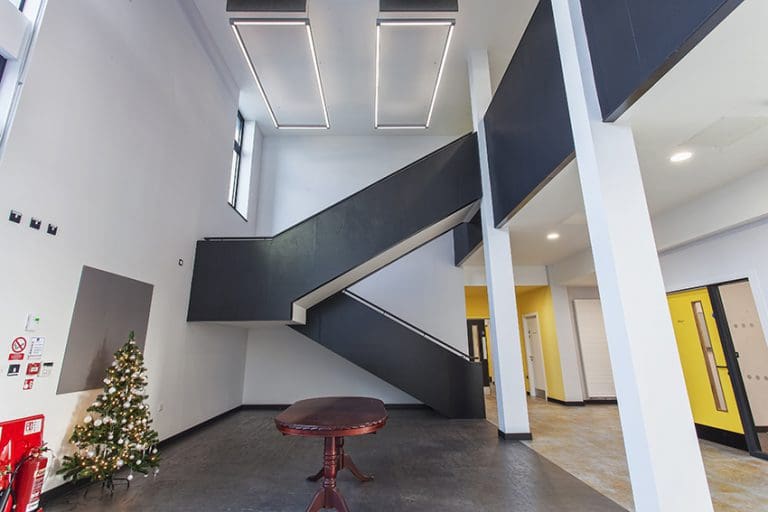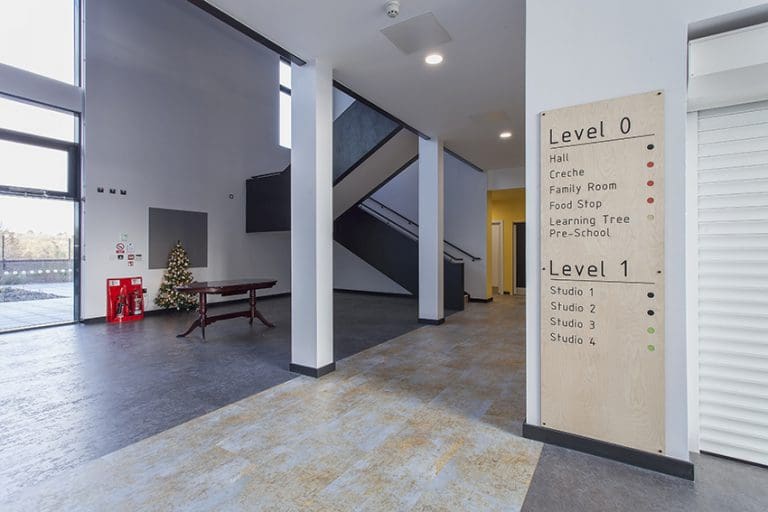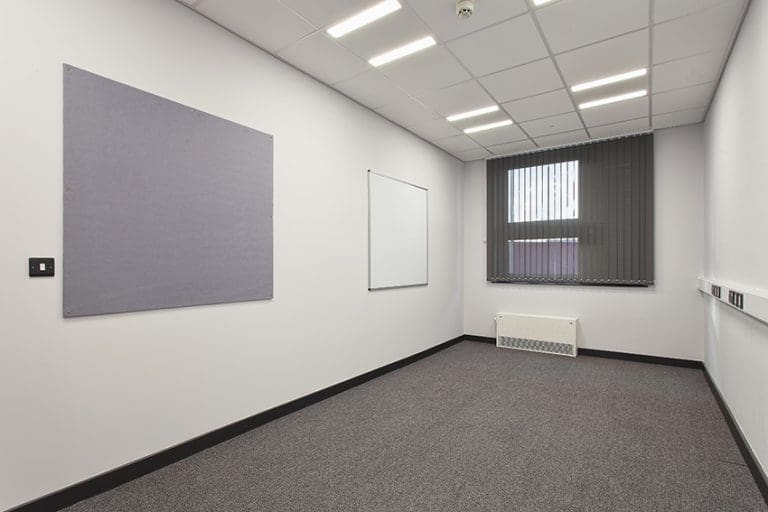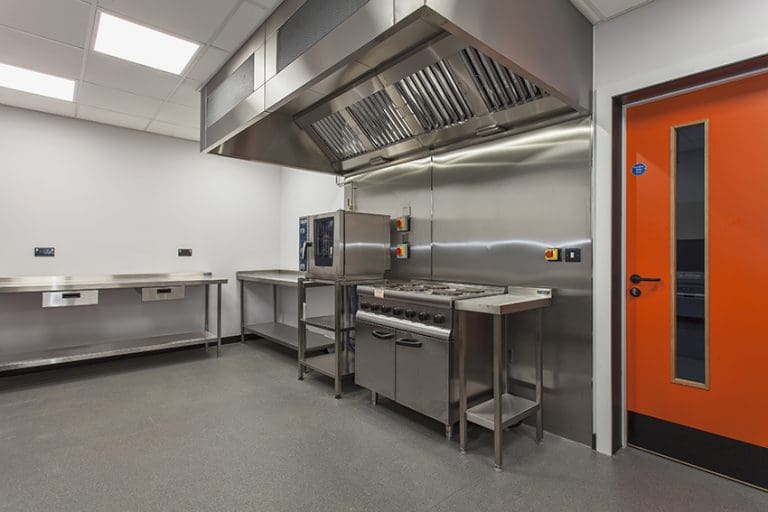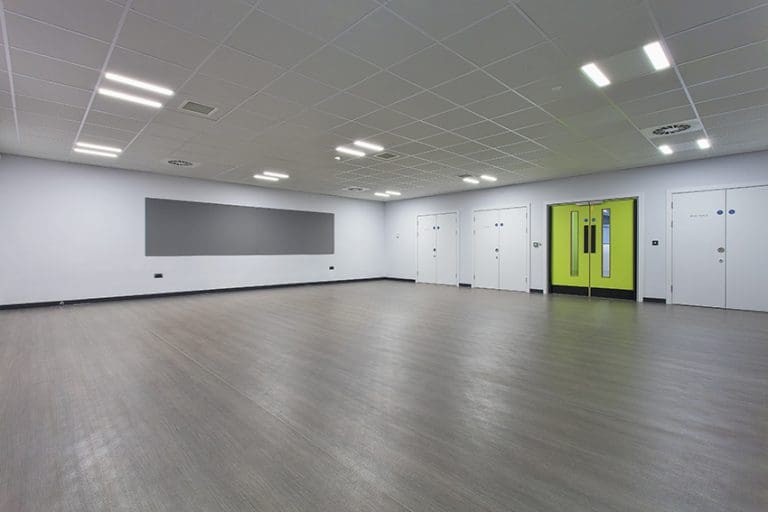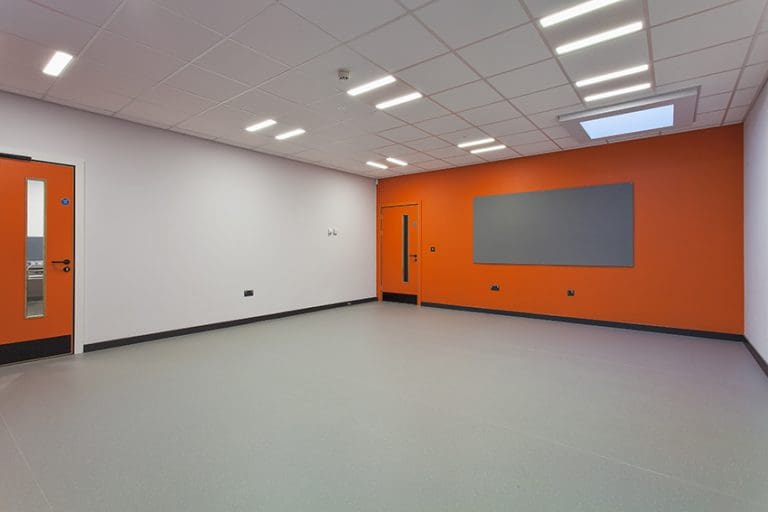Flexible design with standout features
The building was designed with the needs of the community front and centre – as well as providing crucial day-to-day services like the nursery and food bank, the multi-functional space is also a place for people to meet and chat, ask for advice and support, have fun and get fit.
The spaces were designed to allow a high degree of flexibility, with a multi-purpose hall, two-studio spaces, conference and meeting rooms, as well as an indoor and outdoor social space.
Building for the future
Sustainability was a key consideration in both the design and delivery of the building, achieving a BREEAM Excellent rating with the inclusion of a number of features, including Roof top PV panels, Electric Car charging points, Changing/Shower facilities to name a few.
Build programme reduced with latest offsite technology
Built using the latest in offsite technology and BIM modelling, 36 modules were craned into place on-site, arriving with fixtures and fittings already in place, including internal walls and plastering, doors, windows and ironmongery, plus plumbing, electrics and joinery.
This reduced the build programme to just 30 weeks.
Overcoming challenges to complete on time
The Centre was built on time, despite significant operational challenges caused by the Covid-19 pandemic, which disrupted the supply of materials and created manpower issues, with McAvoy introducing social distancing measures and new facilities on site at very short notice.
The commencement of construction on a large adjacent site also created challenges, multiplying the number of vehicles using access roads.
Despite the unprecedented challenges, the project was delivered on schedule.

