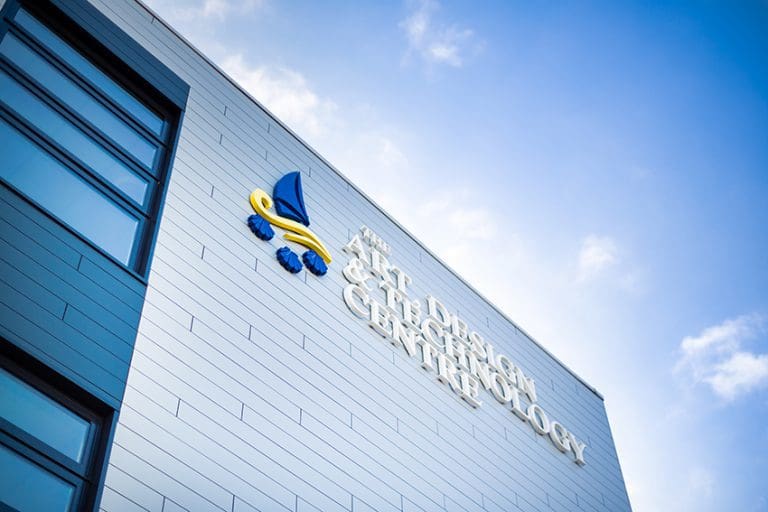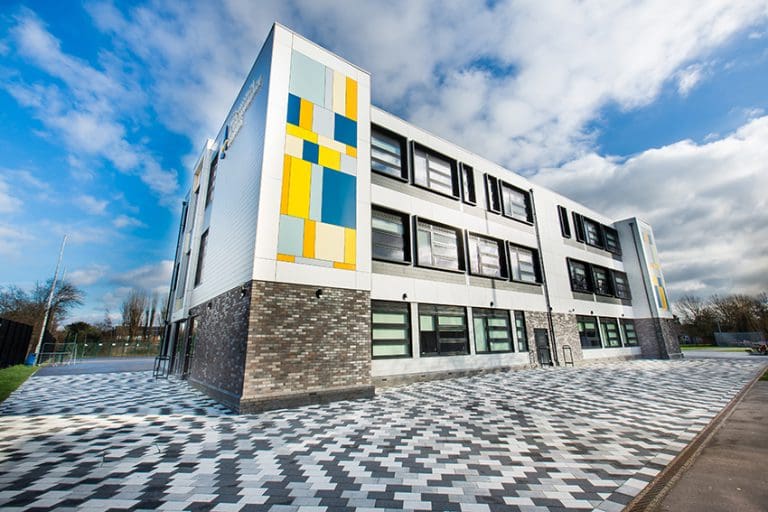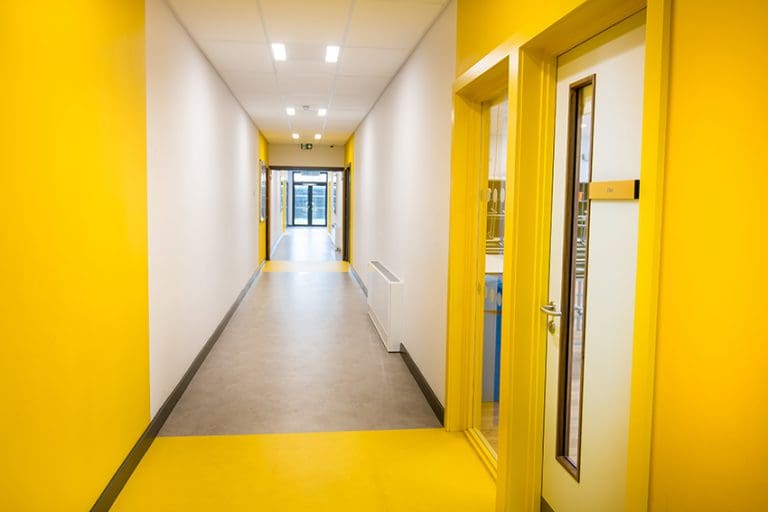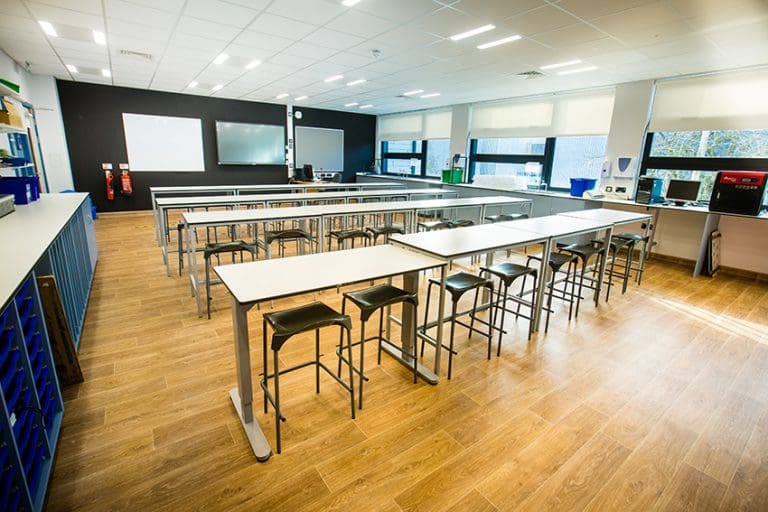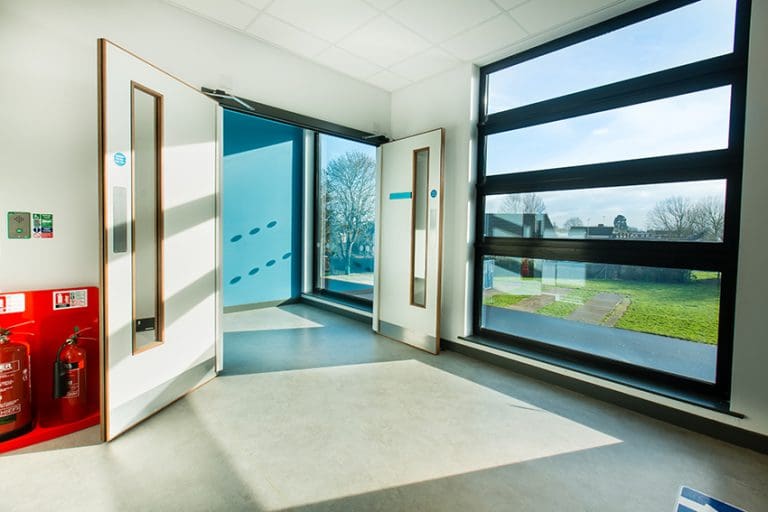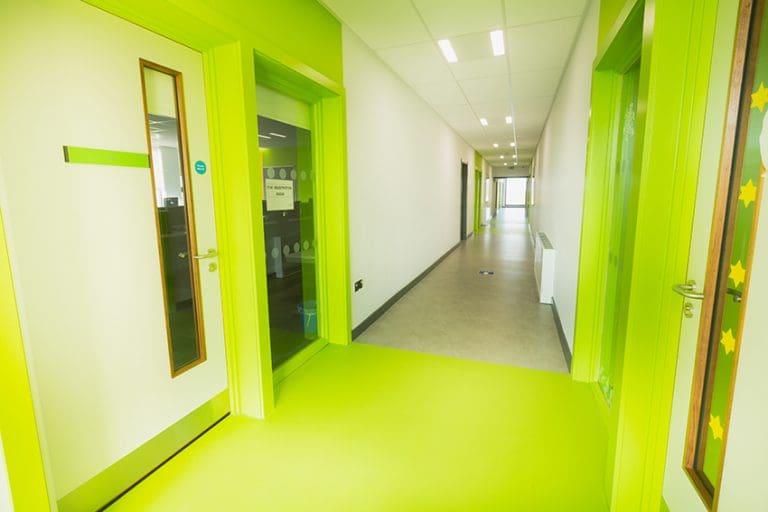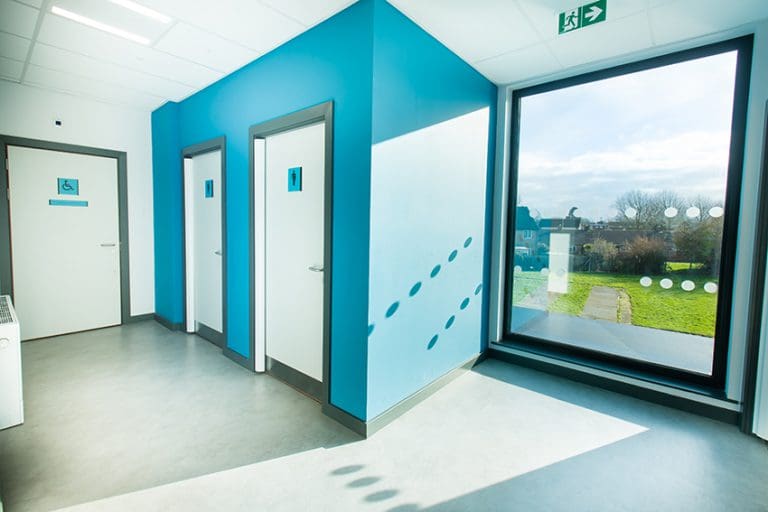Careful construction and limiting disruption
Disruption was a major concern for the school team, who were worried about the impact on pupils, who would be setting their examinations when the work began on the new building.
In order to limit noise and distractions, and reduce upheaval on site, an offsite solution was chosen – not only would this help to speed up the construction process, the work would also be less disruptive and would require less people on site. Traditional construction methods would have extended the timeline considerably and was deemed too difficult for the school to manage given the site constraints.
McAvoy was also able to take a flexible approach to site logistics, using its expertise to suggest a more effective plan of action. McAvoy instead created a new contractor’s entrance – completely separate from the school itself – without changing the cost; a much safer solution for both staff and students. The revised plan also meant that those using the leisure centre could use the school entrance without any issues posed by site traffic.
Delivering a successful offsite solution
The Deepings’ new building is wholly modular, with 66 individual modules arriving on site – all complete with electricity, plumbing and partitions as well as fixtures and fittings. McAvoy built the entire school offsite in its purpose-built manufacturing facility, before craning all 60 modules into place on site. Cranage took place over 3 weeks, working around the examination period to limit disruption.
Smart site movements
With the new building completed, McAvoy turned its attention to the old teaching block, built in the 1970s, which would now need to be demolished.
With teaching now relocated to the new facilities, the team demolished the old building, which has been replaced with a grassed area for recreation and games.
State of the art facilities in a modern learning environment
The Academy’s pupils now benefit from a vastly transformed learning environment, with new state of the art facilities including multi-functional learning spaces for food tech, constructional textiles, ICT and craft, design and technology, along with general classroom space. The new building was designed to be sympathetic to the surrounding structures and reflective of the school’s identity; white Trespa cladding was combined with splashes of the school colours.
Smart use of offsite to reduce timescales
The new building completed in a mere five months since the first modules arrived on site. McAvoy completed works on the remainder of the site, including demolition of the old block along with the landscaping in Autumn 2020.

