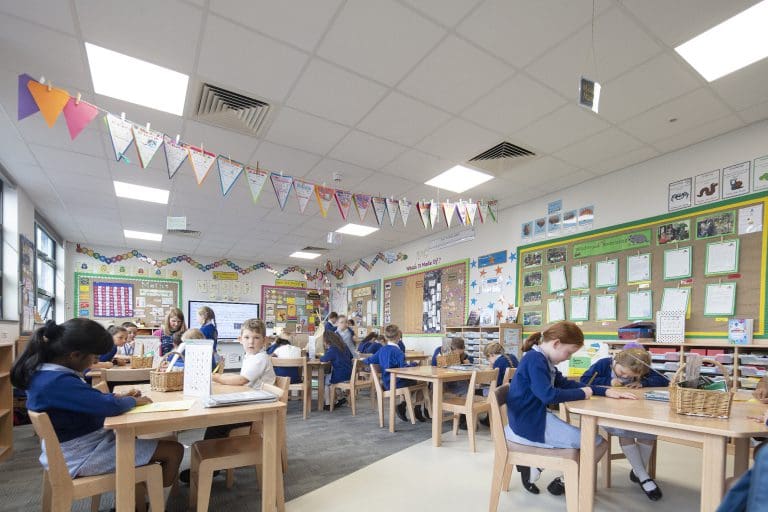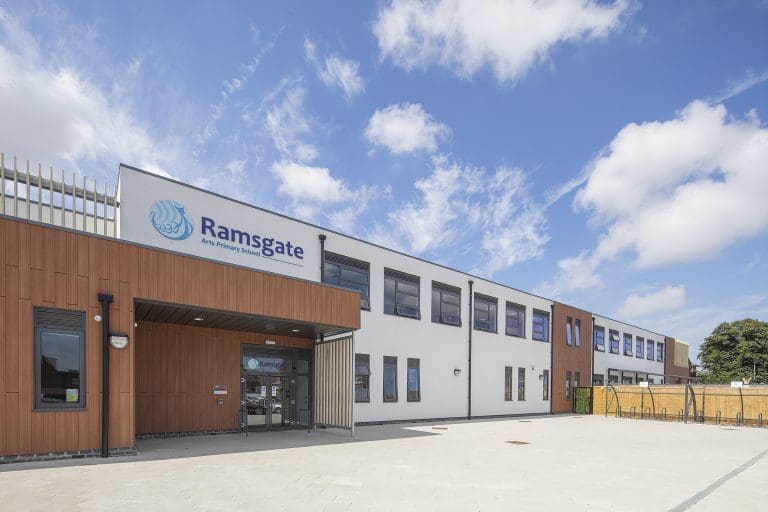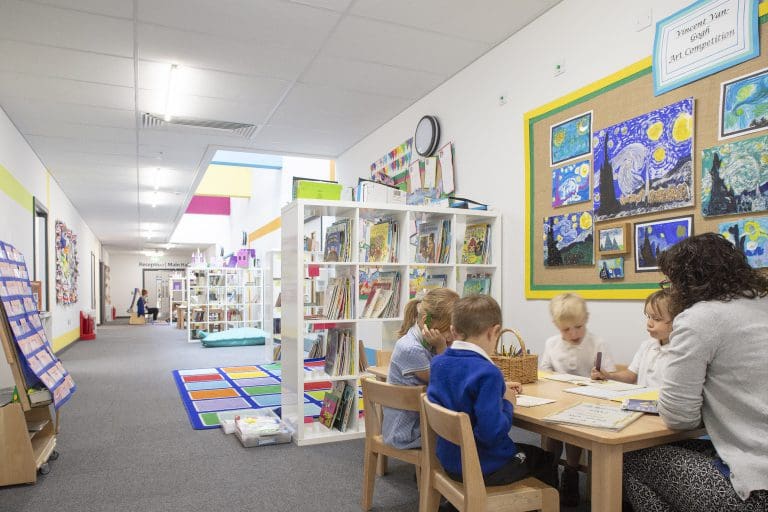“It is remarkable what can be achieved with offsite construction in just a few months. This is an impressive school building.”
Ramsgate Arts Primary School is a new two-form entry primary school, which provides state-of-the-art facilities for up to 420 children to support its focus on the arts.
Part of Viking Academy Trust, Ramsgate Arts Primary is a new free school which offers an exciting curriculum with an emphasis on the arts.
Built offsite by principal contractor The McAvoy Group, this bright, modern and spacious building was funded by the Education & Skills Funding Agency. It has created an exemplar learning environment for children from reception to age 11.
Kent has experienced a 25 per cent increase in birth rates which combined with major housing regeneration schemes, has intensified the pressure on local education provision. Free schools are helping to address the shortfall in school places and are enhancing parental choice in the range of education services available to children and young people.
The Offsite Solution
The 2078m2 building is constructed from 46 steel-framed modules which were manufactured and fitted out offsite by McAvoy to reduce the build programme. The units were craned into position in two phases complete with doors, windows, partitions and first fix mechanical and electrical services. The sports hall was constructed using a McAvoy rapid build panelised system.
Project Challenges
- Site location – The project has an isolated location in an area where it can be difficult to source skilled labour. The use of a McAvoy offsite solution helped to address this.
- Phased completion – An electricity substation had to be relocated to make way for part of the building. This resulted in a phased programme.
- Live school environment – McAvoy was working in a live school environment for the second phase so speed of construction to reduce disruption to teaching was critical.
- Extensive site remediation works – The scheme is built on a former industrial site, which required extensive remediation and demolition works, also carried out by McAvoy.
A Contemporary and Vibrant Design
The new facility reflects the school’s vision for the arts and will be a valuable community resource. It has:
- A dance studio
- General classrooms
- Main hall
- Spacious staff room
- Offices
- Kitchen
- Small group rooms for special educational needs
- Multi-functional open learning areas.
A key design feature was to have a library running through the heart of the school. This was achieved by organising the classrooms as two linear bands either side of a ‘learning corridor’ which has created additional learning spaces, break-out zones and a focal hub in the centre of the building.
The contemporary and distinctive design theme for Ramsgate Primary features strong lines, bold geometric shapes and a palette of materials which includes render, natural timber cladding and picture windows.
Externally, the landscaping has created a positive environment for children to learn, play and socialise. The entrance plaza has a clear sense of arrival and guides visitors to the main entrance. There is a hard-surfaced games area for high-energy free play which connects directly to the ground floor classrooms. There is also a dedicated, secure play area for reception classes which is designed to be an extension of the indoor teaching spaces with unrestricted access.



