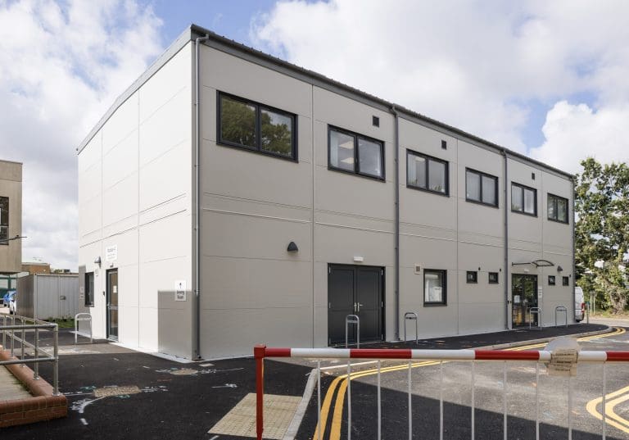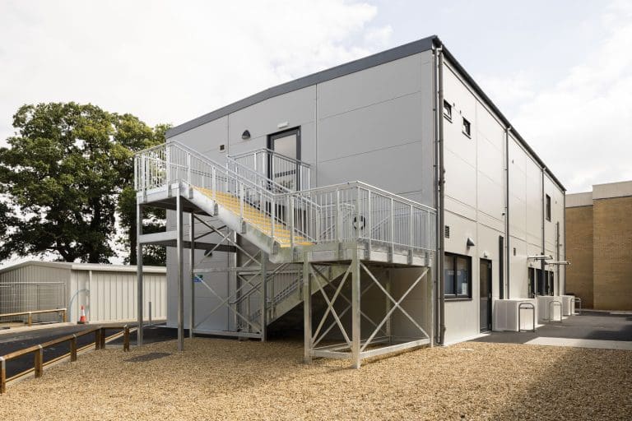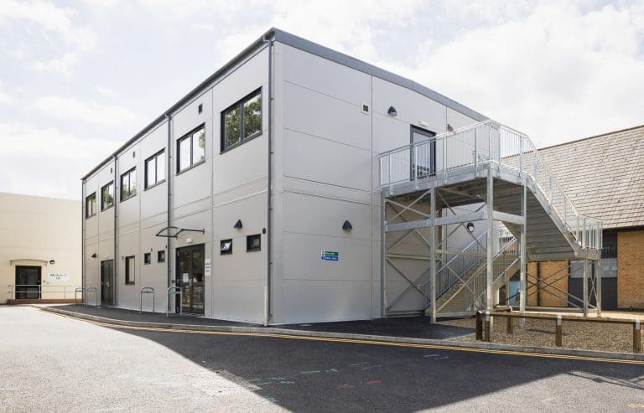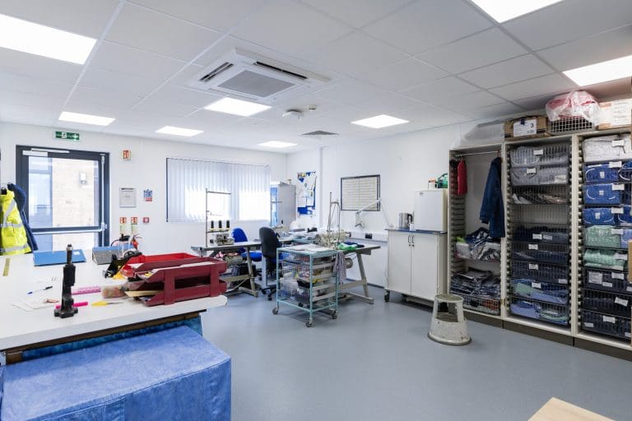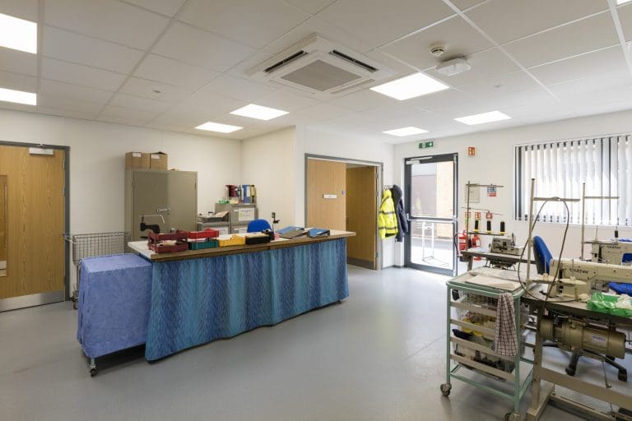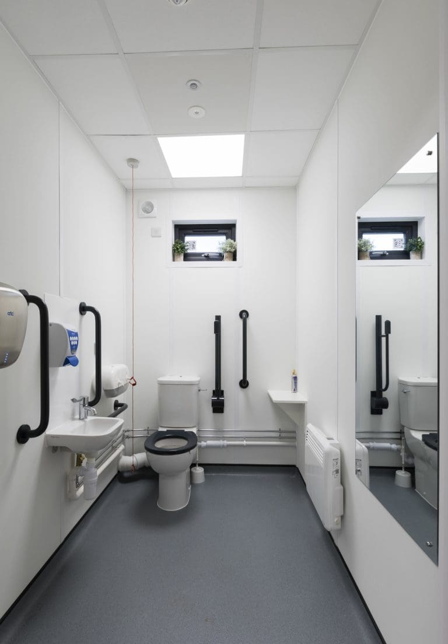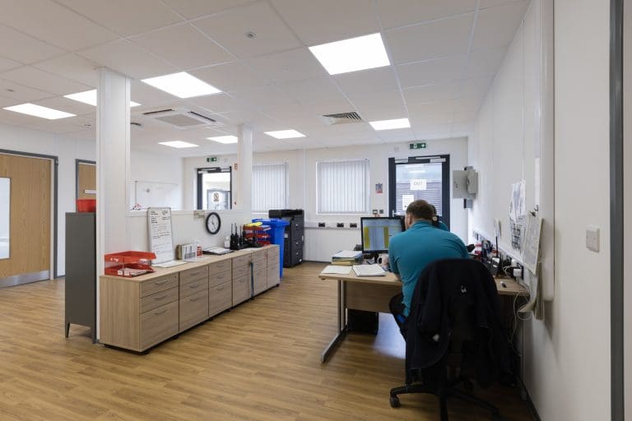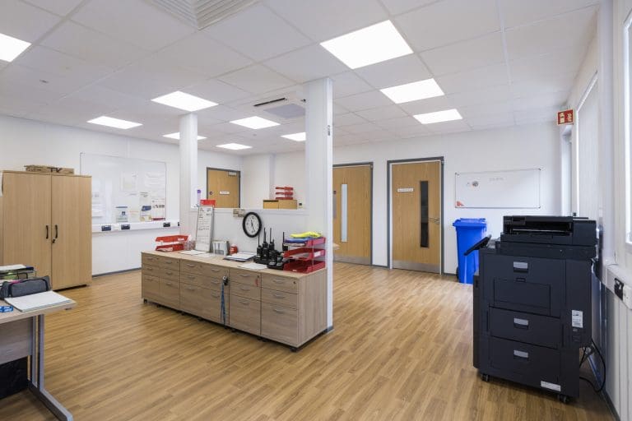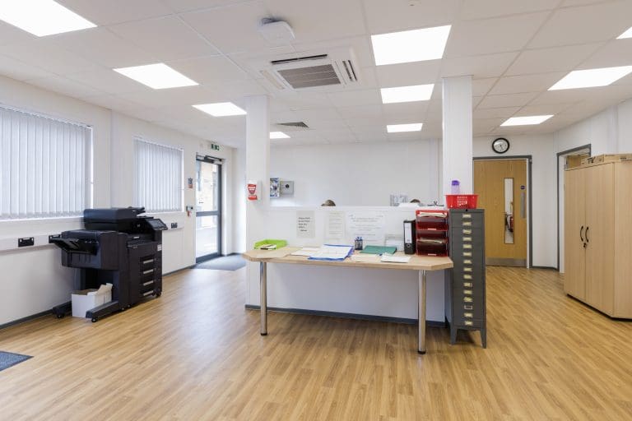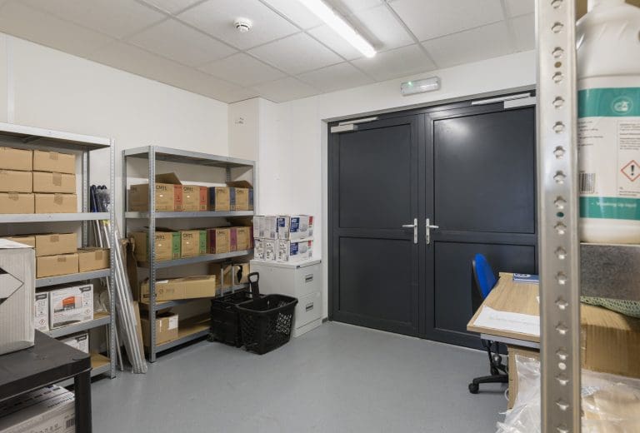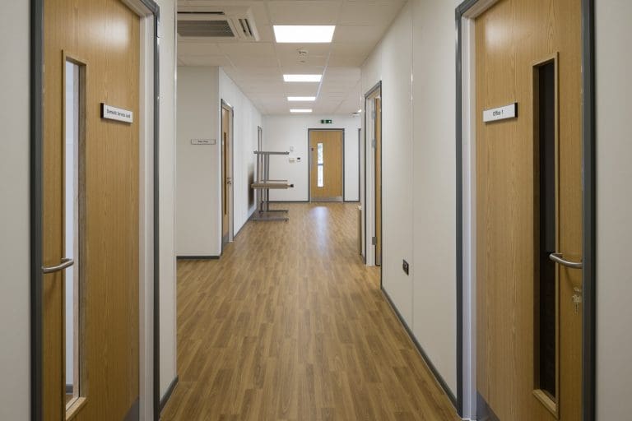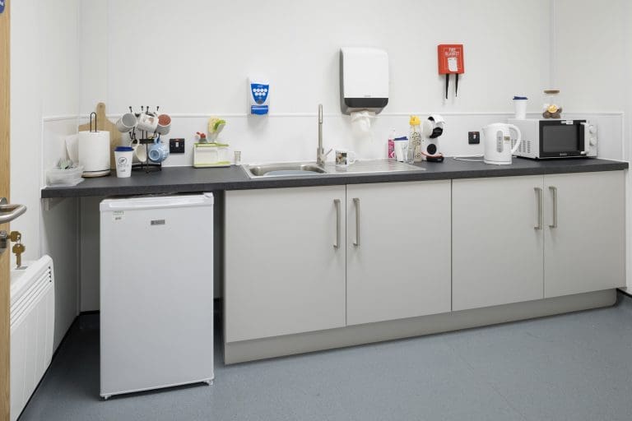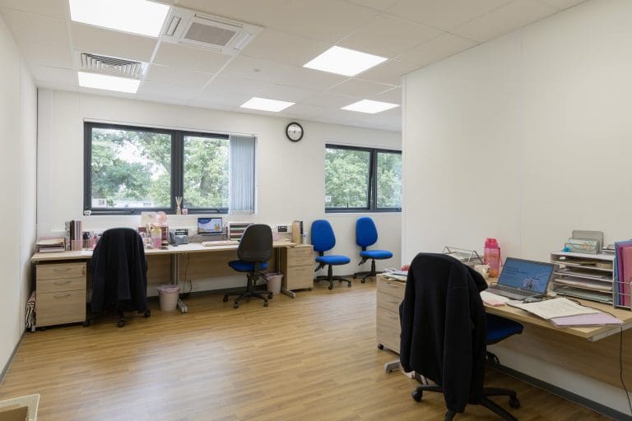Project Background
The Queen Elizabeth Hospital King’s Lynn NHS Foundation Trust faced the challenge of addressing the structural deficiencies in their aging estate, particularly due to the presence of Reinforced Autoclaved Aerated Concrete (RAAC). This imposed a quick relocation of services to maintain operational efficiency and safety. The Trust engaged McAvoy, a leader in offsite modular manufacturing, to design and deliver a two-storey facility using its innovative SmartCare® modular solution. A coordinated approach and rapid delivery made McAvoy the ideal partner for this critical project.
Facility Design and Features
The 2-storey building comprises a variety of spaces tailored to the hospital’s needs.
The ground floor features:
- Changing Room
- Waiting Lobby
- Interview Room
- Store Room
- Large Store
- Sewing Room
- Two WC Units
- Kitchenette
- Open Plan Office
- Stair Lobby
The first floor features:
- 5-Person Office
- Two Interview Rooms
- IT Hub
- Cleaners Store
- Meeting Room
- Kitchenette
- Two WC Units
- Print Room
- Open Plan Office
The facility boasts many enhanced sustainability features, such as superior airtightness and U-values that exceed current performance standards. These elements contribute to its excellent thermal performance and energy efficiency, significantly reducing running costs.
Project Execution and Challenges
The entire installation and completion process was achieved within an impressive six-week timeframe.
Key challenges:
Site Deliveries and Access: Delivery schedules were restricted to the hours of 9:00 to 16:00, and the narrow access roads around the hospital added a layer of complexity to logistics.
Coordination of Contractors: The project required coordination between two principal contractors—one responsible for groundworks and McAvoy for the modular building. Effective communication was crucial in successfully managing overlapping responsibilities and timelines.
Parking Constraints: Onsite parking was unavailable for project personnel, necessitating alternative parking arrangements located five minutes from the site. A pass system was implemented to manage access for site workers.
Outcome and Future Plans
Despite these challenges, the project was completed successfully, meeting the Trust’s requirements for a sustainable, efficient, and rapidly delivered solution. The success of this project has led to McAvoy securing a second project with the Trust, highlighting their reliability and expertise in delivering high-quality healthcare facilities within challenging timeframes.
McAvoy’s deployment of its predesigned SmartCare® product and ability to adapt to the specific needs of the Trust highlights its capability to rapidly provide standardised solutions to bespoke requirements. This project exemplifies how modular facilities can be used to solve challenges currently faced by the healthcare sector.

