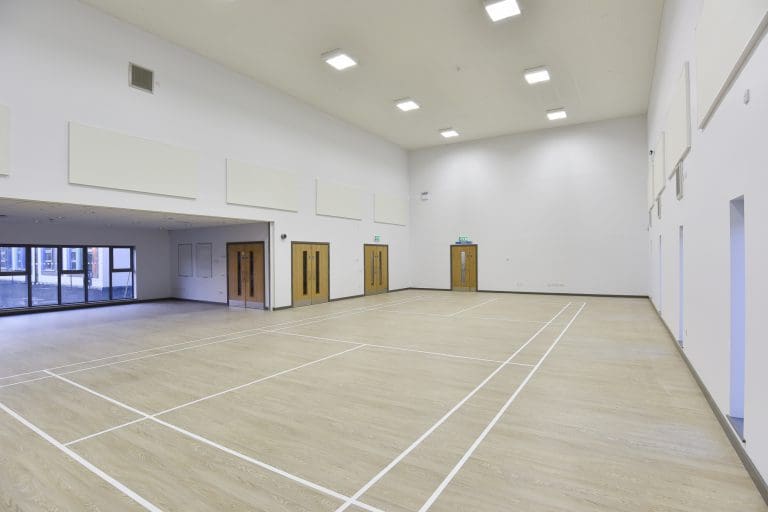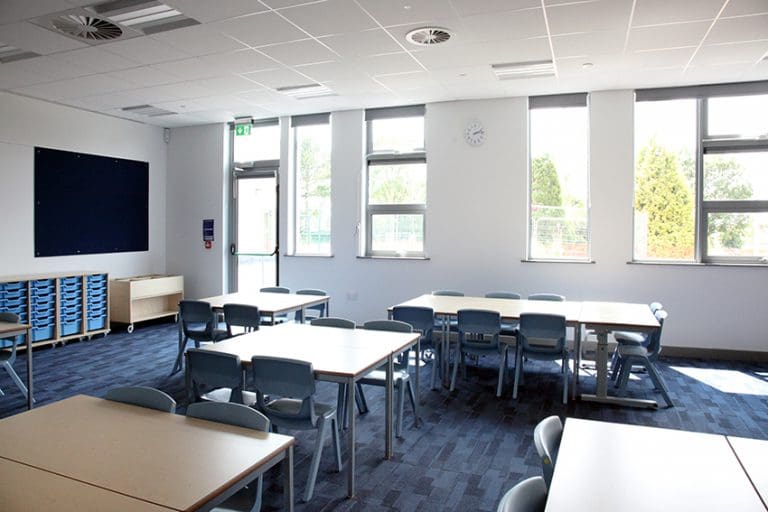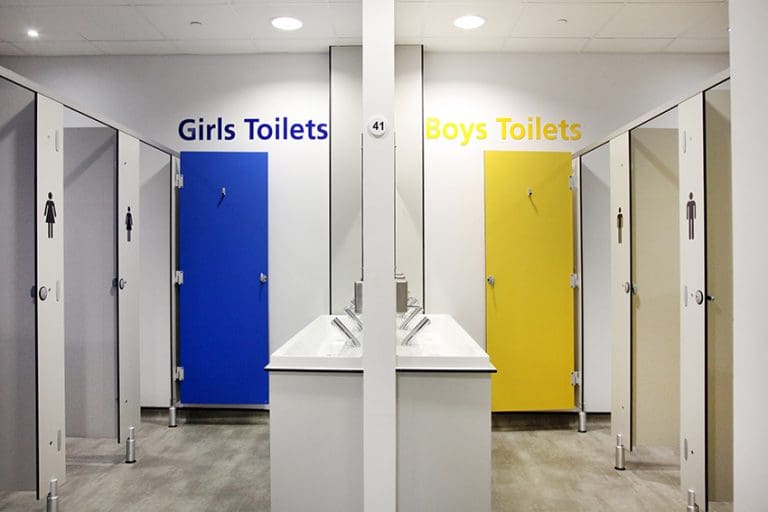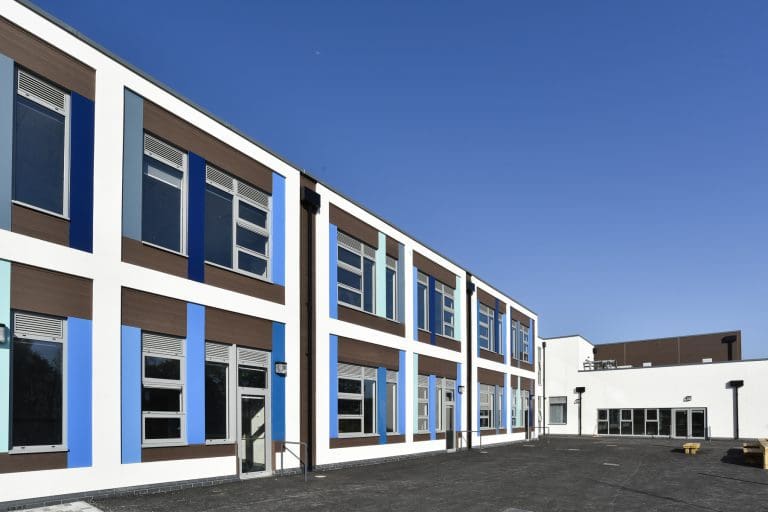The McAvoy Group was responsible for the design, construction, commissioning and programme of Ocean Academy Poole An Aspirations Academy, which accommodates 340 pupils. It completed the structure in 62-weeks, from concept to reality.
Located on Constitution Hill Road, on the former Fourways site, in Parkstone, Poole, Ocean Academy is a three form entry junior school (ages 7-11) – opened in September 2015 with three classes with an objective to grow year on year into a 12 class school.
Throughout the project it was integral that McAvoy consulted all parties involved including local residents who were informed throughout the entire process and the Aspirations Academy Trust, which was given an instrumental role in construction input in terms of advising on spaces, colours, width of corridors and the use of different rooms.
The Offsite Solution
The building employs a modular design with 90% manufactured off-site in 10 weeks at The McAvoy Group’s production facilities. The project was designed within standard grids and room layouts to maximise build-ability.
Off-site wall panels were created for the traditional steel-frame hall areas and curtain walling was introduced where possible to increase wall construction efficiencies.
Early commissioning meetings provided input into the design stage to locate services in the right place when considering both installation and maintenance. External cladding was detailed accurately to allow a generous design without compromising programme.
Project Challenges
The complex facilities at Ocean Academy include a large hall, with staging area for performances and a studio area for dance and other activities, bright and inviting classrooms, smaller intervention rooms and a library/learning resource facility. A green outdoor environment which comprises raised flower beds for cultivating vegetables, a full size football/rugby pitch, a MUGA (Multi use games area) for other ball games and a ‘bug hotel’, habitats and environments for the science department’s needs.
Sustainability was incorporated into the project from the outset, with whole-life costing being completed at development stage and targets set for BREEAM Very Good compliance. Energy use was assessed both in design and during construction, resulting in a building which exceeds its target emissions levels in use, achieves a higher air leakage standard and an EPC rating of 29.
The project was registered as a Considerate Contractor scheme and awarded a “performance beyond compliance” certificate while supply chain members’ competency and commitment to H&S were regularly tested.




