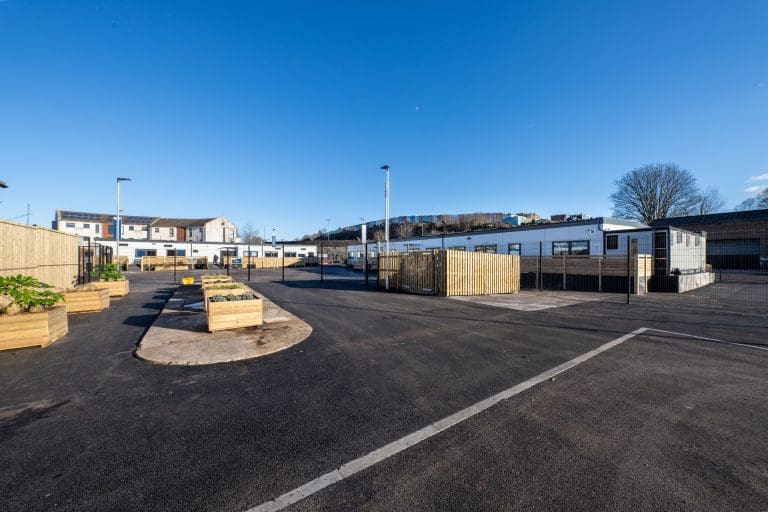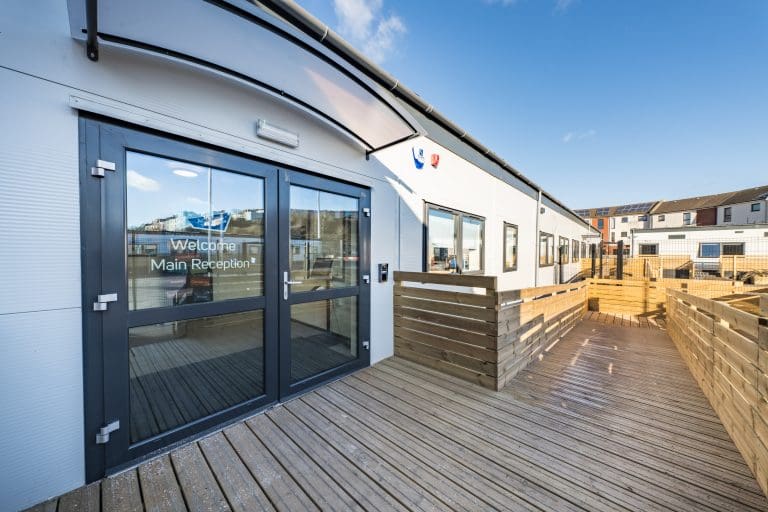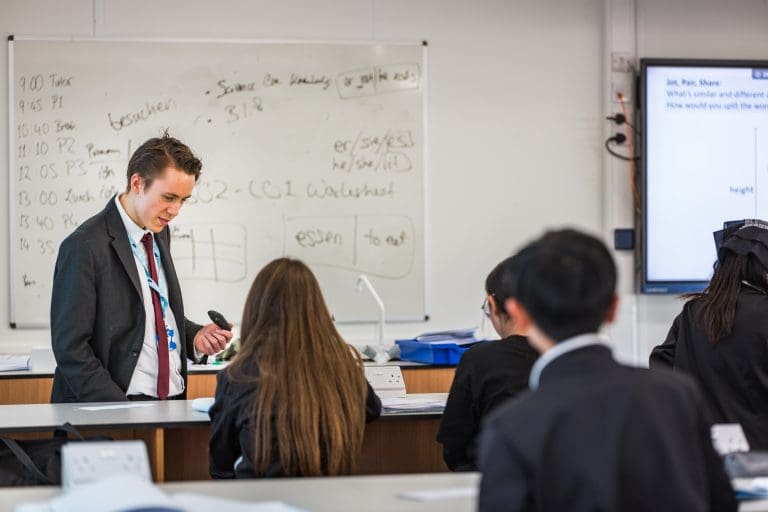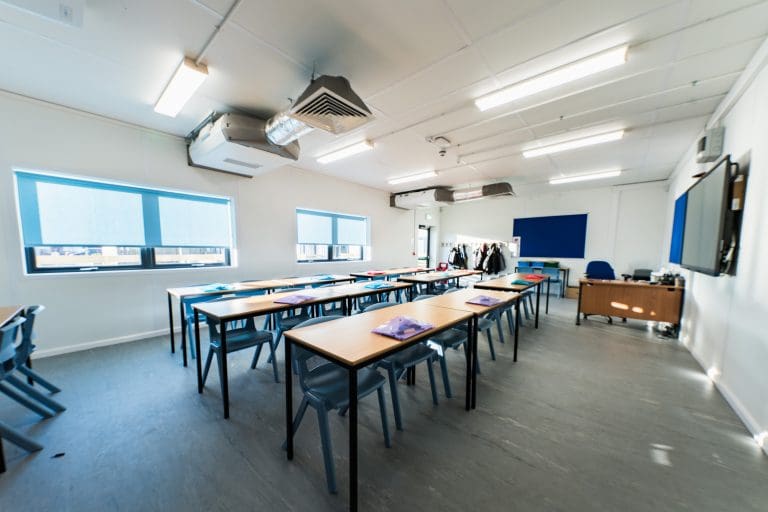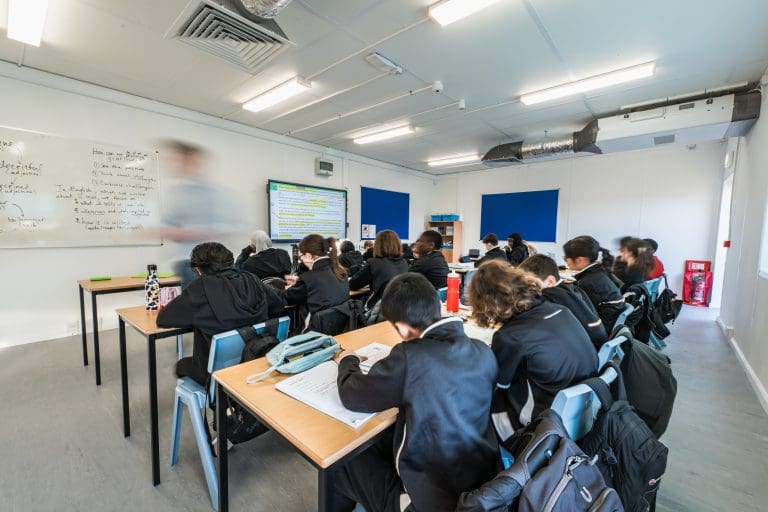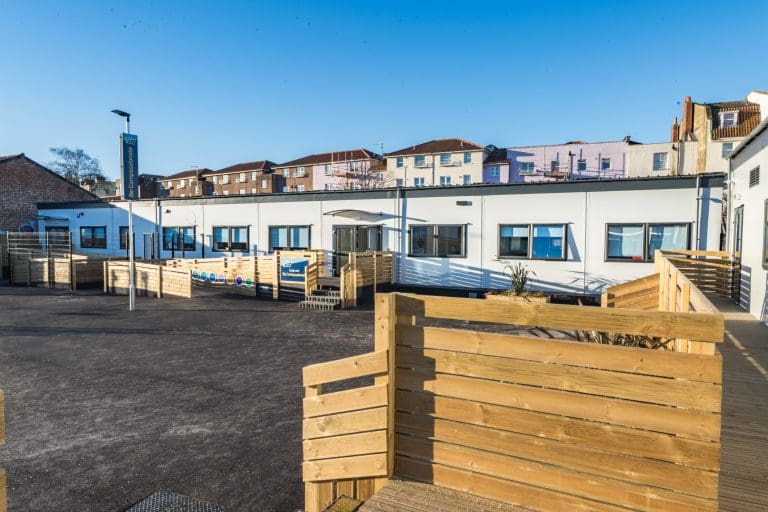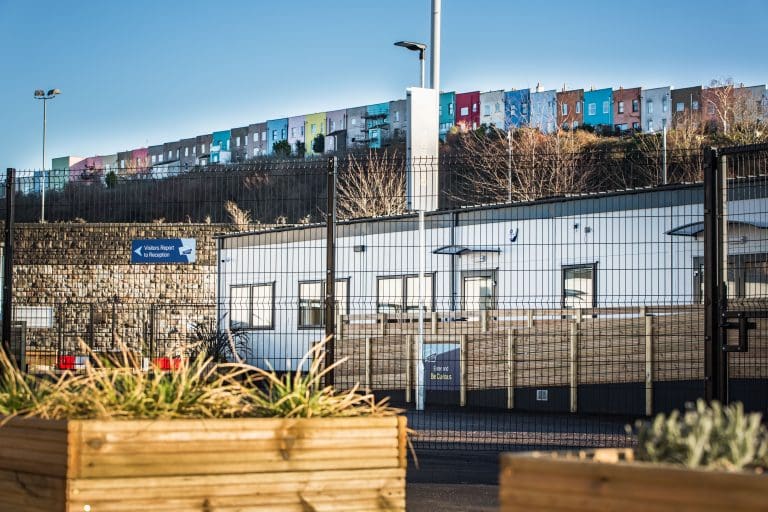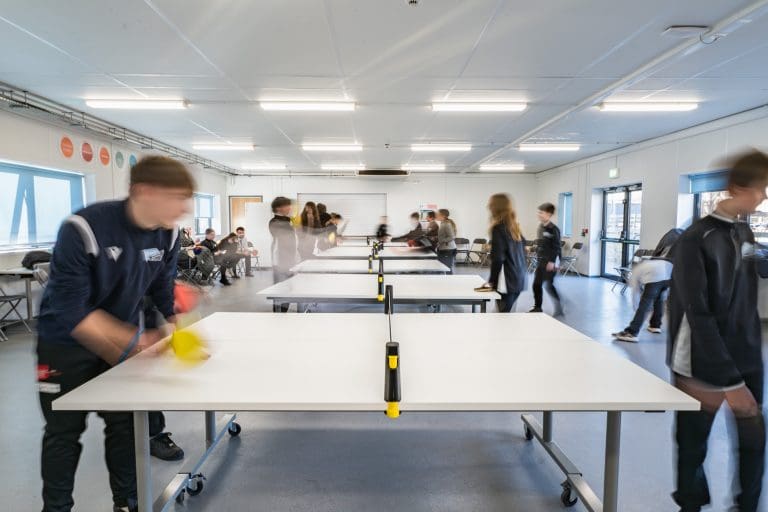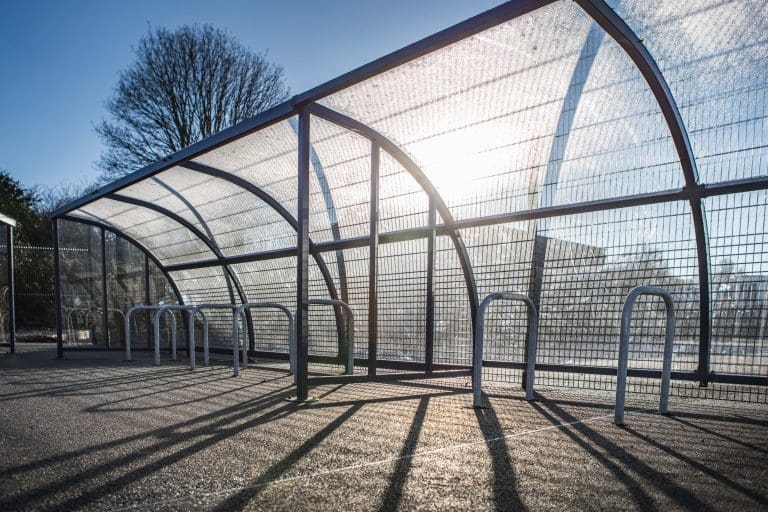The offsite solution
The school is designed with flexibility in mind, with a second storey to be installed during the summer period and the option to expand to a third storey, if required, to accommodate future growth in admissions. The use of offsite manufacturing reduces time on site, ensuring that when the second storey is installed, it can be done within the 6-week summer holidays, meaning no disruption to the students’ education during term time.
Following the completion of the permanent Oasis Academy Temple Quarter school, the temporary school will be removed and repurposed by McAvoy and the site will be restored to its original condition, contributing to Bristol City Council’s visionary redevelopment plans for the area.
Cutting-edge facilities
The temporary school boasts high-quality facilities, including general classrooms, an art studio, a science lab, prep areas, restrooms, an accessible shower room and storage. The school also includes areas for staff socialising, offices, workrooms, a dining hall for 180 pupils, a fully equipped servery, a linked specialist kitchen unit, as well as internal staircases, lobbies, and circulation spaces.
The site was fully redeveloped to provide a secure and inviting school for the staff and pupils. A new secure perimeter boundary was created with careful consideration being made regarding pupil safeguarding and emergency service access.
The area was completely resurfaced to provide a new car park, playgrounds and MUGA. To soften the landscape, several planters were installed to achieve a Biodiversity NET GAIN. Keeping sustainability in mind, these were designed to be relocatable and will be reused at other school sites by the Trust at the end of the rental period.
Travel to the school was meticulously planned by McAvoy, in collaboration with the DfE and Bristol City Council. The approach included a designated student drop-off area, a staff car park and highway works to enhance safety at the pedestrian entrance, providing a secure route to the main school entrance. McAvoy also provided ample secure bicycle storage for both staff and students, promoting an active travel culture.
Sustainability
The temporary school has been designed in line with the DfE’s ‘Be Lean, Be Clean, Be Green’ hierarchy.
Sustainability was at the forefront of the planning and design process with the scheme being required to exceed Building Regulations Part-L (2021), meeting Bristol City Council’s
BCS14 policy to achieve a 20% betterment regarding CO2 emissions and energy usage.
1. Be Lean
- High specification glazing to provide optimum natural daylighting and restrict the solar gain to limit overheating.
- Building fabric has been designed to be thermally efficient to be as lean as possible in terms of emission rate. The utilised values are an improvement on the Approved Document Part L 2021 requirements.
- Air permeability value utilised is an improvement on the Approved Document Part L 2021 requirements.
- High-efficiency LED lighting throughout.
- High-efficiency heat pump DX split unit systems providing heating and ‘peak temperature lopping’ when required.
- Point-of-use electric water heaters to limit standing losses.
- Natural ventilation and hybrid ventilation are used in preference to mechanical ventilation (where possible) and in compliance with BB101 (2018) regarding overheating and internal CO2 levels.
- All mechanical fans have SFP’s in compliance with the Approved Document Part L 2021 requirements.
- PIR’s installed to operate toilet areas etc, to ensure that they are not in operation when not in use/ required.
- CO2/temperature sensors to operate hybrid ventilation units.
- Metering in line with the requirements of the Building Regulations and utilising the DfE iSERV system.
2. Be Clean
There are no existing district heating systems in the locality of the school buildings and as the school is stand-alone and temporary, there is no requirement for an energy centre.
3. Be Green
A 79m2 roof mounted solar PV system was included in the design to save energy, reduce building emissions, create green on-site energy and ensure compliance with Approved Document Part L 2021 and the Bristol City Council requirements.
Project Challenges
McAvoy undertook a major planning application, ensuring a smooth process despite programme constraints in design and on-site implementation. To mitigate concerns due to flood risk in the area, the McAvoy team strategically integrated raised buildings and walkways into the plan to enhance safety measures.
The project involved the demolition of old and abandoned buildings including the safe removal of asbestos. Before demolition began, comprehensive surveys were conducted to ensure that potential habitats for bats were not disrupted.
The site was vacant to an industrial area, and significant groundwork had to be carried out in preparation for the installation of the modules. After initial ground investigations, an 8-metre piled foundation was suggested for the temporary school, which would have caused significant disruption to residents and resulted in contaminated waste having to be removed from the site.
In collaboration with engineers and their trusted supply chain, the McAvoy design team proposed and implemented a reusable surface-mounted temporary foundation system, a solution that eliminated the need for intrusive piling. This not only resulted in cost savings and reduced time on site but also minimised disruption and enhanced the project’s environmental performance which aligns with McAvoy’s commitment to sustainability.

