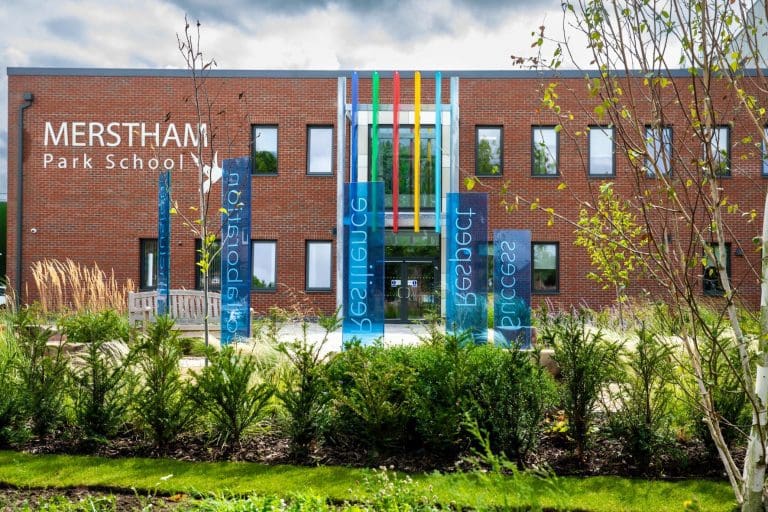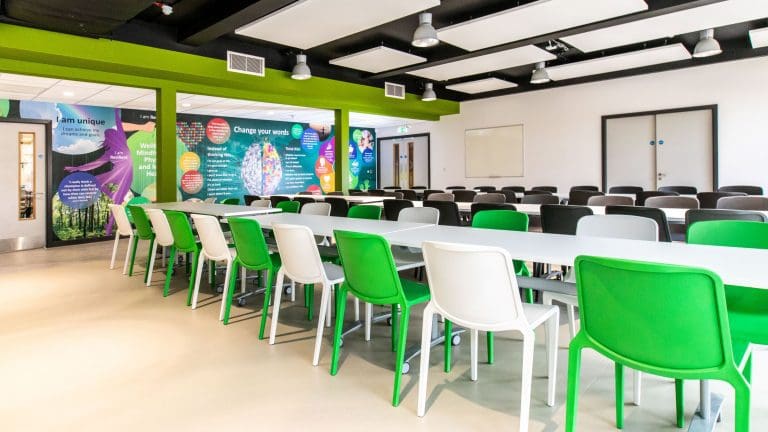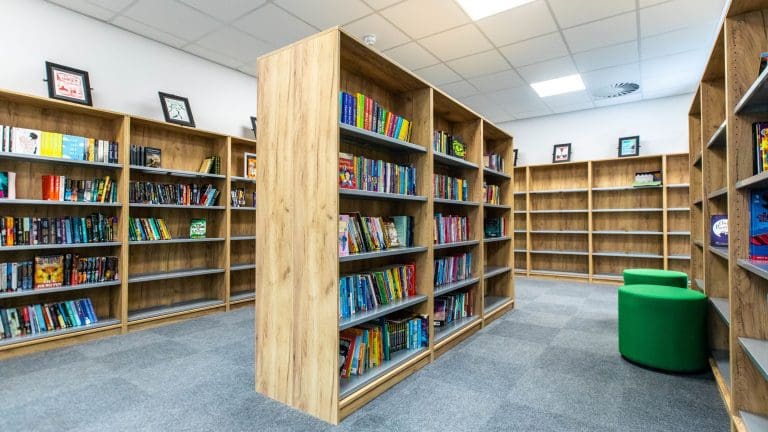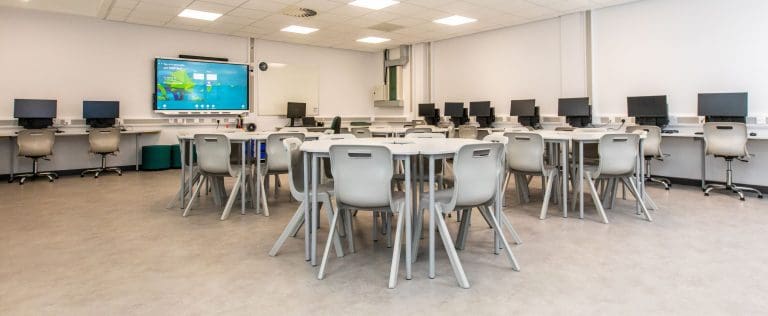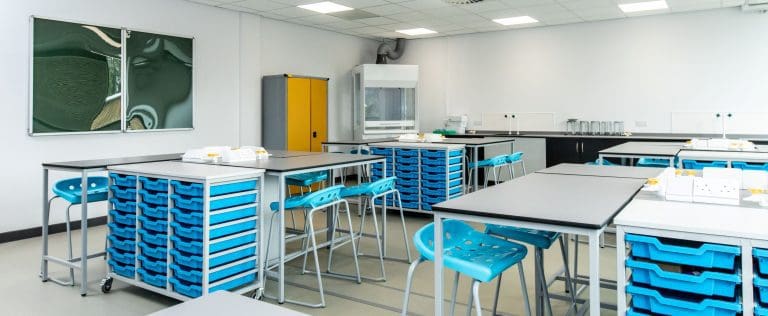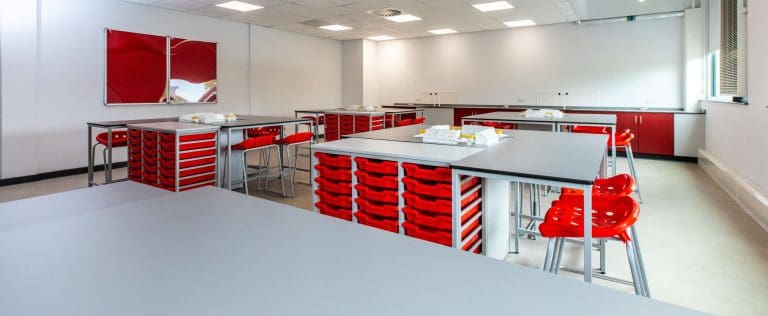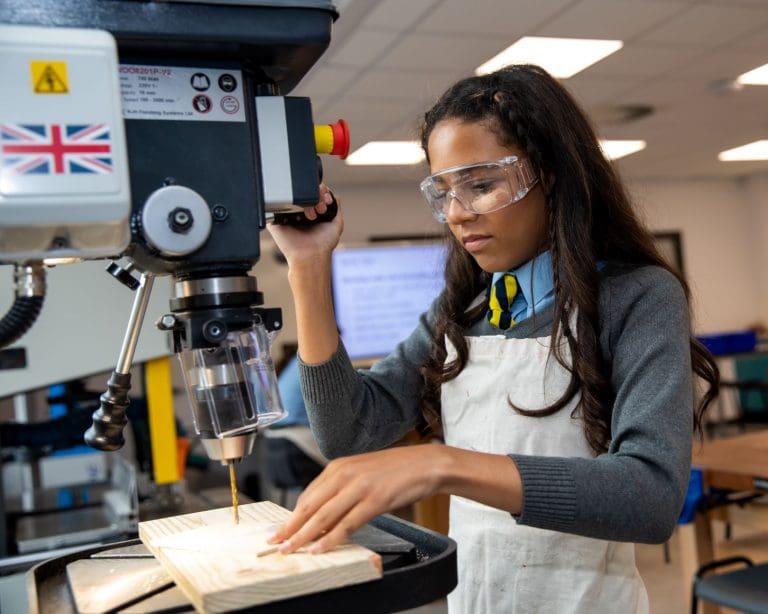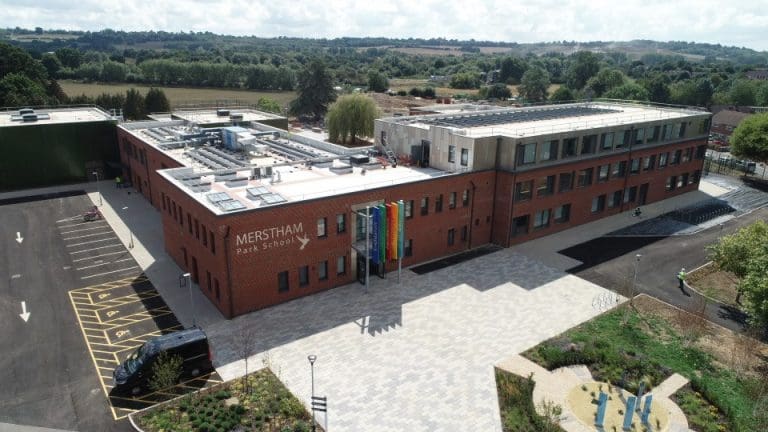Key Challenge
Reduce as far as reasonably practical the operational carbon of the building with a view to sharing the learning with all project stakeholders, so best practice could be employed in future school building projects.
Manufacturing & Installation Process
All the school accommodation, with the exception of the sports hall, was manufactured in a factory-controlled environment at McAvoy’s state-of-the-art facilities. The adoption of an offsite solution provided a number of important benefits, not least of which was the ability to deliver a high-quality, low carbon school within a much shorter time frame than would have been the case if traditional construction had been chosen. Speed of delivery was crucial as the school had been operating in temporary accommodation on a neighbouring site, since it opened in 2018.
Furthermore, with much of the manufacturing taking place offsite, there was significantly less site traffic movements and disruption which was a significant advantage as the site was in a residential area and the school was fully operational during construction.
The total construction time was 66 weeks which included demolition of the existing building, asbestos removal and construction of the new school. McAvoy’s expert onsite team installed
all 178 modules over a six-week period during the winter months with no water ingress, prior to fitting out and the completion of groundworks.
Environmental Pedigree
Using digital technology and Modern Methods of Construction enabled the reduction of the school’s water demand by more than 30%, operational energy consumption by more than 73% and carbon emissions by almost 60% of the predicted regulated energy use. Low or Zero Carbon Technologies (LZCTs) also provide up to 44% of peak energy demand of the school.
Key features incorporated to reduce Co2 emissions:
- Thermally optimised building fabric
- Designed to minimise waste production
- Photovoltaic Panels
- Air source heat pumps
- Decarbonisation of the grid, where possible
- Rainwater harvesting / water saving systems
- Utilisation of products and materials with low embodied carbon
- Flexible, Reusable and Recyclable modules
- Reduced transportation to site
Low Carbon
1. Be Lean
McAvoy’s design team worked closely with the DfE’s professional team to maximise energy efficiency and minimise energy loss. A three-stage energy reduction strategy was adopted that first sought to reduce energy demand by passive means, then use high efficiency / low energy building services systems. The final consideration was that of renewable or LZCTs.
The first step of the energy hierarchy is to reduce the need for energy or reduce the energy demand of the building. This includes both architectural and building fabric measures which come under the umbrella of passive design. Energy demand was reduced by implementing energy efficient services, referred to as active design.
Key aspects of our approach to the reduction of energy demand can be summarised as follows:
- Self Sufficiency – Water Consumption
- Performance Enhancements – Form and Fabric
- Air Leakage – less than 3m3/m2/hour@50Pa
- High Specification Glazing
- Daylight Linked Lighting Control
- Energy Efficient Ventilation Strategy – hybrid ventilation, heat recovery and air recirculation
- Peak-Loop Cooling (Setpoint 28oC)
- Metering and Monitoring of heating and electricity
2. Be Clean
The ‘Be Clean’ step sought to address this area of supplying energy more efficiently, specifically focusing on the potential to connect to or create a district or local heating network. A review into nearby district heating networks was carried out but yielded no results within the vicinity of the school. As a result of this, there was no opportunity to generate savings under the Be Clean stage of the energy hierarchy.
3. Be Green
The final stage within the energy hierarchy was to consider energy supply through renewable energy sources. An evaluation of the use of different LZCT’s was carried out and through this investigation it was concluded that an energy strategy comprising air source heat pumps (ASHP) and photovoltaic panels (PV panels) was the most appropriate solution. This strategy also achieved the energy/carbon emission requirements of both the Building Regulations and planning. However, the targets set out as part of the Low Carbon Pathfinder initiative go significantly above and beyond Building Regulations Part L, so therefore to achieve those targets, a PV area of 650m2 was required which equates to an annual yield of 92.7MWh. The use of these PVs provide up to 44% of peak energy usage for the school.
Future Carbon Emissions
An all-electric energy strategy is not only more efficient in the short term, but will provide significant benefits over the lifetime of the building. The decarbonisation of the National Grid in the UK, together with new legislation this year (Building Regulations Part L), is encouraging the construction industry away from gas heating and hot water in favour of electrically-fuelled energy strategies.
At the time of design it was expected that the ‘yet to be published’ building control regulation update would guide design teams away from direct-electric space heating (i.e. electric radiators) towards heat pump technology, which has a higher seasonal efficiency when measured across the year.
By taking this approach, McAvoy has future-proofed both the school’s energy strategy and design.
Conclusion
The use of an all-electric scheme means that all the energy harnessed by the PV panels can be used across all energy consuming facets of the building, making the most of the available renewable energy which of course is carbon negative in operation.
Biophilic Design
A biophilic approach to the design was also key to enhancing the students’ sensory connection with the natural environment, improving psychological health & wellbeing, increasing levels of relaxation, concentration and cognitive performance, as well as social activation and motivation to learn.
The design borrows shapes and patterns found in nature as a framework to guide the geometry and detail of the various social spaces and planting beds, whilst still providing the necessary durability and safety requirements for school social spaces.
Main elements of the design which respond to biophilic principles:
- Spirals, arcs and fluid curved shapes provide organic biomorphic forms and patterns
- Visibility of natural elements will provide an immersive natural experience
- Hedge planting creates a naturalistic boundary
- 34 additional trees will substantially reduce solar gain during summer months and increase solar gain and passive heating during winter months, thereby reducing the need
for air conditioning of the school - The courtyard design provides a strong green setting to the central social space
- A water feature will be incorporated into planting within the courtyard space to create heightened sensory and restorative experience
- Introduction of substantial areas of new woodland matrix and woodland edge planting around the sports fields
- A raised allotment bed garden will be introduced to allow for herb and vegetable growing for the school kitchen and for incorporating plant biology and propagation into the syllabus and a school gardening club
- The design will also have a positive visual impact on the surrounding urban streetscape by improving both the setting of the school and the houses along Taynton Drive and
adjacent and surrounding residences - Planting to reduce average temperature of school
Building Design
A range of attractive design features limit the visual impact of the school, including high-specification chameleon cladding on the sports hall, which changes colour and blends seamlessly into its natural environment. McAvoy worked closely with the local planning service to develop the design of the large 3-storey block, so that it successfully integrated with the surrounding area. This involved creating the impression of a step back in the fenestration and wrapping the top floor in cladding that reflected the sky. Meanwhile, the remainder of the school structure is clad in vernacular brick to complement nearby buildings.
Community Engagement
Due to the site being located in a residential area, special consideration was given to the local community and how the build would may impact them. External notice boards and letter drops were,used to keep residents informed ahead of key project milestones, such as the delivery of the 178 modules to site.

