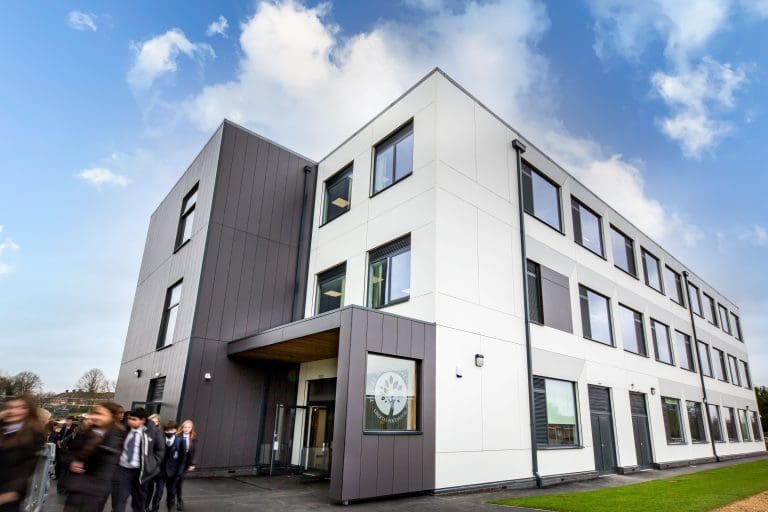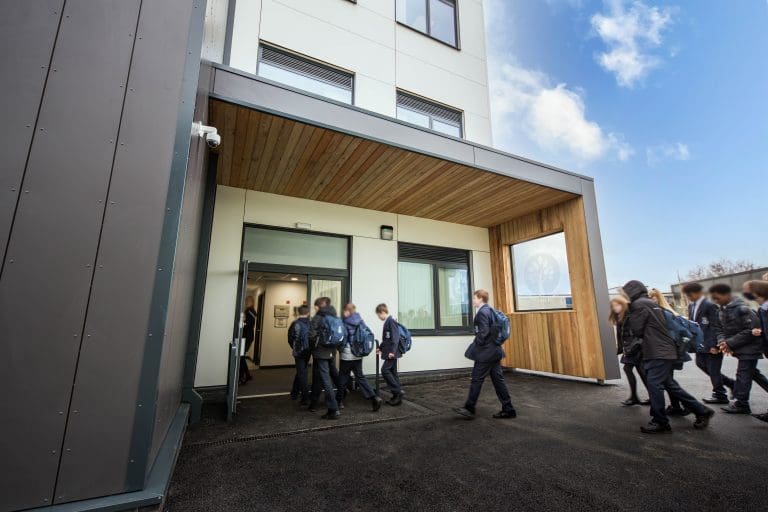Design Criteria
The contract included securing planning permission for what would be a new build in a greenbelt area with high residential density. In addition, due to the constraints of the overall site, the building had to minimise its footprint, so a three-storey building was proposed.
Within the scope of the works, an existing 1960s teaching block had to be demolished, with that ground space converted into a multi-use outdoor sports area. This building included a boiler house, which had to be replaced in addition to designing and delivering all the services in the new building. Finally, the planners increased the scope of the contract to incorporate appropriate landscaping that would minimise the new building’s intrusion on the skyline and blend it better into the local environment.
Offsite Innovation
The new building itself was a standard 23-classroom block with staff offices and restrooms and was ideally suited to McAvoy’s precision manufacturing processes. With careful planning and close client liaison, McAvoy was able to deliver this project within a 46-week timeframe.
In total, 63 modules were manufactured offsite. These were completed to first fix electrical and mechanical, with internal partitions 80% completed, window frames and doors fitted and, in a first for McAvoy, concrete floors poured offsite. This reduced time on site by up to four weeks and, following its successful trial at the Laureate Academy, offsite pouring for floors will become McAvoy’s new standard practice.
Project Challenges
There were several challenging aspects to this project, by far the greatest of which was working within a live school environment of almost 700 students on a relatively small site. The school has a single entrance/exit and the school pupils needed access to the sports pitches, which meant crossing the site. Planning, logistics and liaison were crucial. McAvoy managed traffic with manned gates and designed and installed fenced crossover points for pupils to ensure safety. Portions of construction work were completed out of school hours and during holidays.
The overall project needed careful management. The new classroom block was constructed before demolishing the old block, which was still being used for teaching. The amount of asbestos present in many parts of this old building required a detailed management plan which was agreed with the school and the DfE.
McAvoy designed all the services within the new building, which had to come from, and through, the existing block, installed a new boiler house with air source heat pumps, built a new boiler house for the main school and installed an upgraded sub-station on the site, to future-proof the school’s electrical supply for years to come.
Finishing Touches
The height of the new teaching block required careful design to minimise its impact on the skyline and the project architect selected cladding in muted tones to finish the building.
The final elements of the project included building a new multi-sports area on the site of the demolished building and landscaping the grounds, focusing on tree planting that will, in time, shield the block from view and provide a green, natural environment within the Academy grounds.






