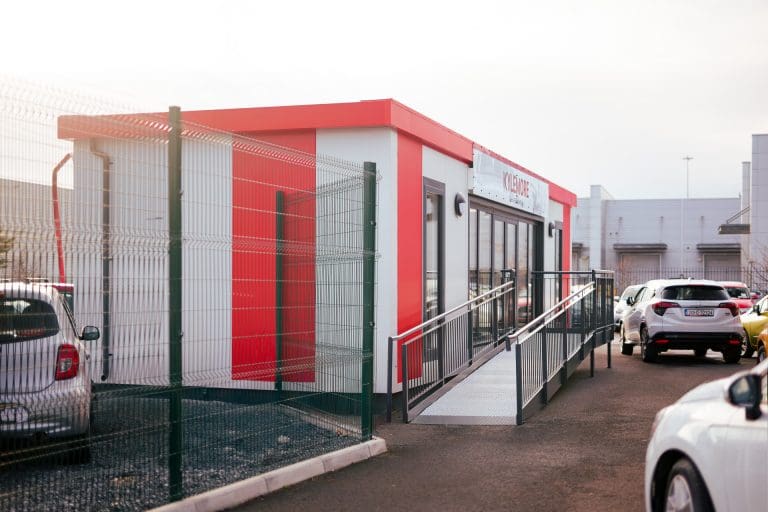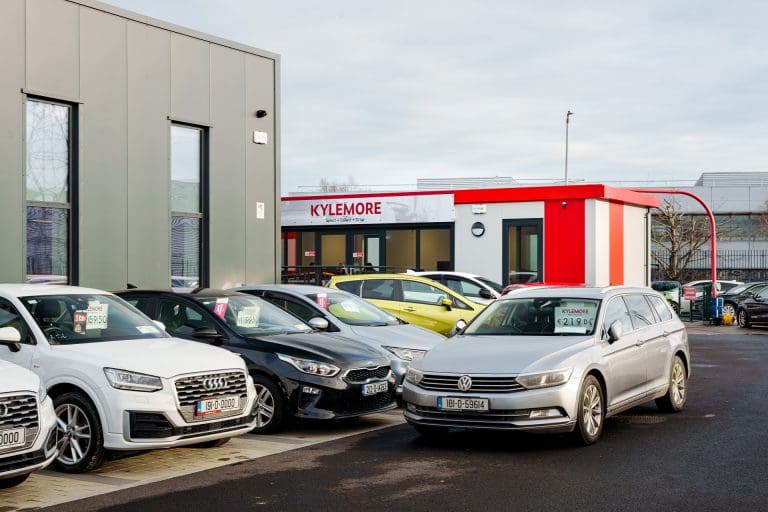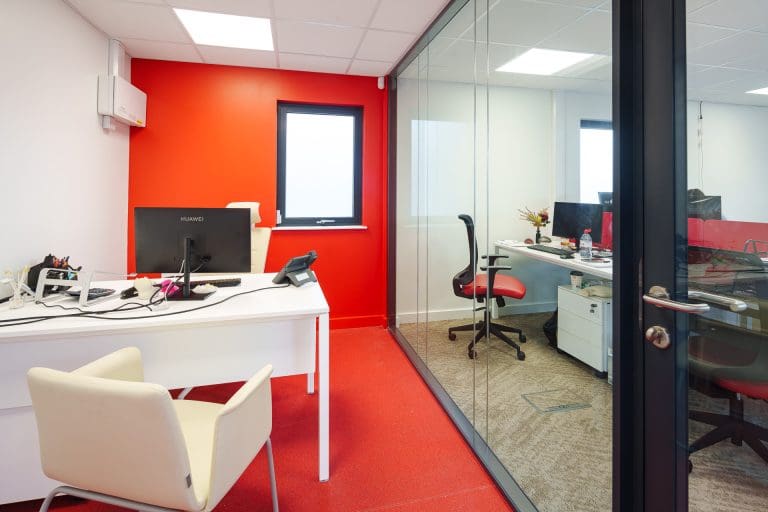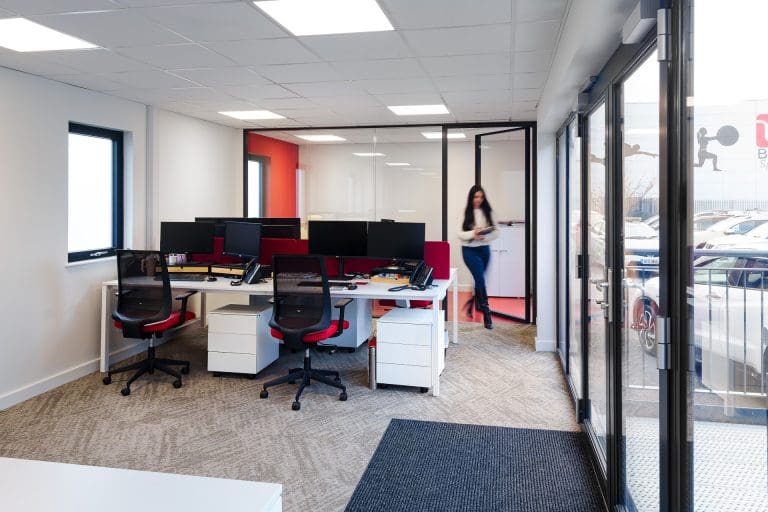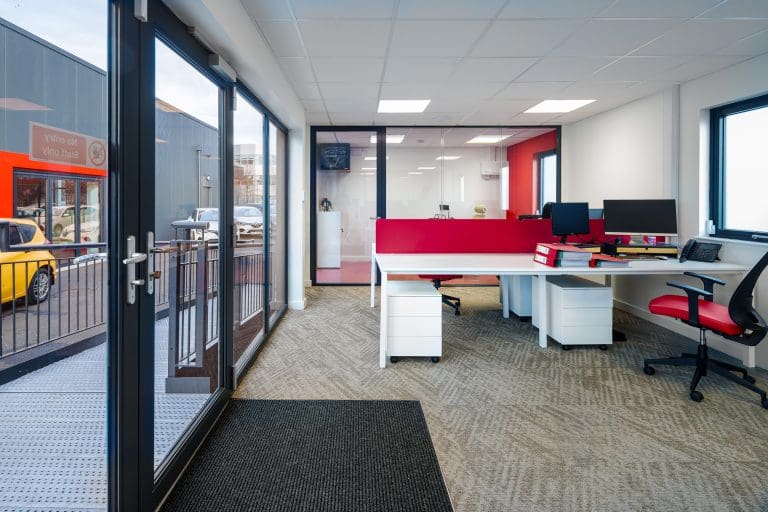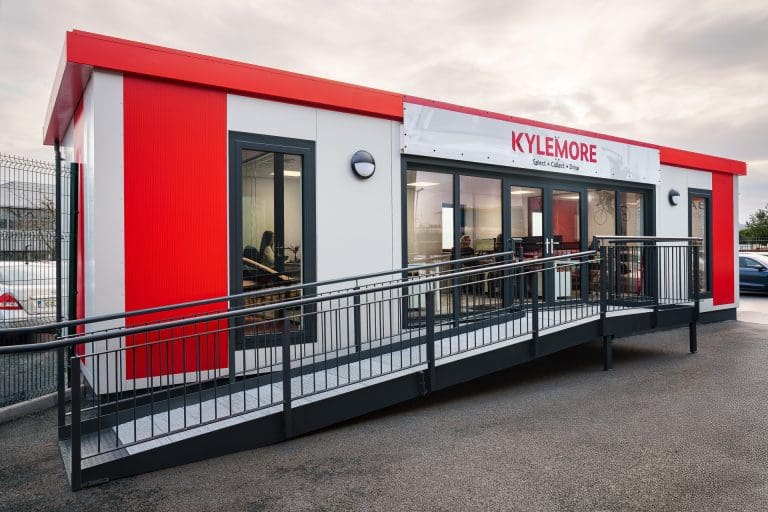Building Features
The QSpace solution provided to Kylemore Cars includes several high-specification features:
- Glazed Front Elevation: A striking, modern front design to enhance the office’s visual appeal.
- Suspended Ceiling: Contributing to a professional and polished office interior.
- Interior Layout: The building features two private offices and an open-plan office, offering flexible working space for the finance team.
- Finishes: High-quality dryline plasterboard wall finish, data points for seamless IT integration, and acoustic glazed partitions for privacy and noise control.
Approximately 90% of the work for the project was completed at McAvoy’s 70,000 sqft manufacturing facility, ensuring minimal disruption to Kylemore Cars’ operations with a quick installation.
Installation Process
The QSpace building was transported via lorry to the site in Dublin and positioned using a crane. Thanks to McAvoy’s efficient offsite manufacturing process, the installation was completed within just one working day. The modular design of the building also offers future flexibility, with the potential to stack units up to two storeys or link them side by side, allowing for future expansion as needed.
Sustainability Features
- Net Zero Energy: The single modular building is powered entirely by renewable energy from Kylemore Cars’ net zero showroom, ensuring the office operates on clean energy.
- Thermal & Security Performance: The use of high-quality uPVC casement windows and a steel commercial door set enhances the building’s thermal performance and security, while maintaining a contemporary aesthetic.
Outcome
McAvoy’s QSpace solution provided Kylemore Cars with an immediate, modern, and sustainable office space, aligning with their business needs and aesthetic requirements. The quick installation process minimised disruption, while the energy-efficient and flexible design supports long-term operational sustainability.

