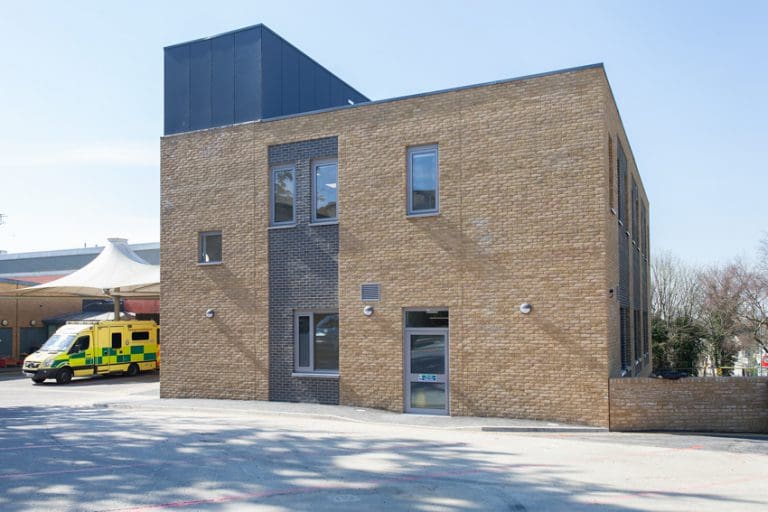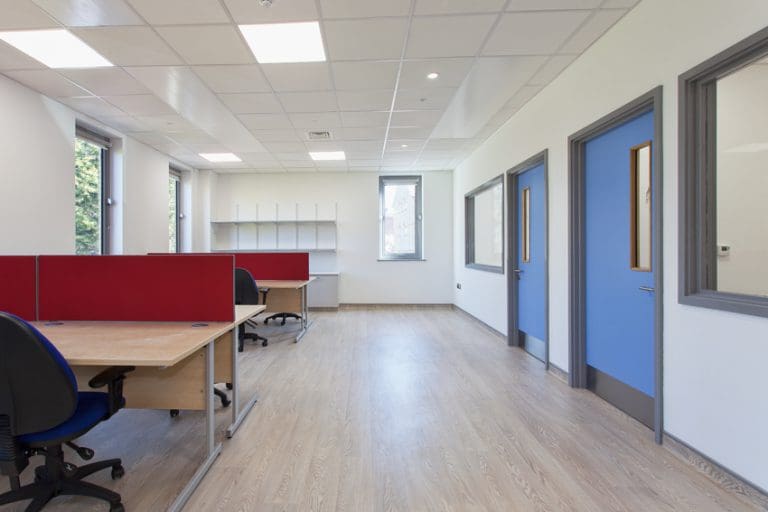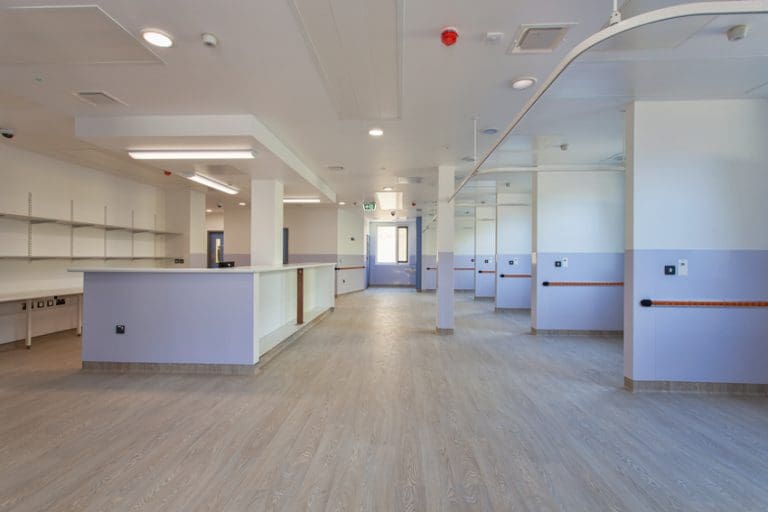Mental health patients are some of the most vulnerable and often marginalised people in our communities. The unit would give those patients a calm environment for ongoing assessment and treatment by staff with specialist skills, allowing them to stay for up to 24 hours.
The Offsite Solution
A McAvoy offsite solution was selected to develop a highly constrained site for the new facility located immediately adjacent to the Emergency Department. This approach would cut the programme time to just eight months and radically reduce disruption to patient care during its construction.
To maximise work offsite, 21 modules were delivered to site with first fix M&E, windows, doors and partitions pre-installed. All the modules were delivered over a weekend to further reduce disruption to the hospital.
The building was successfully handed over to the Trust, on time and on budget.
Project Challenges
Access to the site was shared with the hospital’s blue light route for ambulances taking patients to the Emergency Department and which remained live throughout. This required meticulous logistical planning from the McAvoy project team. There was also no storage space for materials on the site so carefully-planned just-in-time deliveries were required.
The groundworks were complex, using reinforced concrete foundations to address the ground conditions. A drainage system also had to be diverted around the new building.
Both the building structure and the foundations were engineered to take two additional floors – a futureproof solution that will allow the building to be rapidly extended at a later date.
McAvoy was also able to accommodate a lower ground floor into the design and construction which will be fitted out as additional offices at a later date.
A Dedicated Mental Health Facility
On the ground floor, the new building provides six patient assessment bays, two assessment rooms, a beverage room and office.
Features include:
- Anti-ligature fittings for the lighting, and door and window furniture
- A robust wall finish to meet the requirements of a mental health facility
- Screens to give staff the option of passive supervision of the assessment rooms
- Horizontal sliding sash windows to maximise natural ventilation whilst maintaining patient safety.
Open plan offices, two individual offices, two team meeting rooms, toilets and a kitchenette are located on the first floor for the unit’s staff and community nurses.
The building has a brickwork finish to complement the existing hospital and is linked to the Emergency Department by a traditionally-constructed corridor for seamless patient flows.



