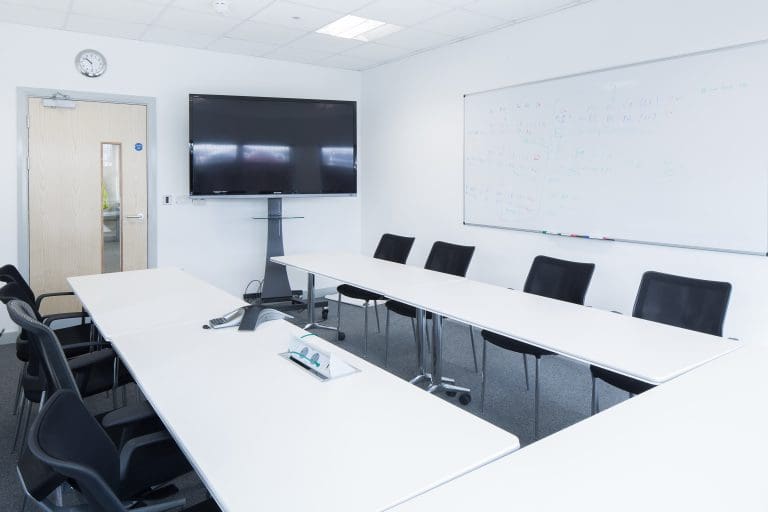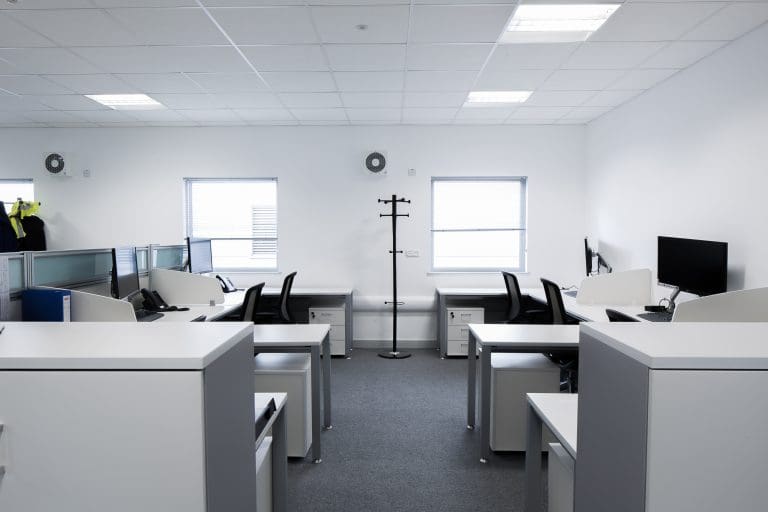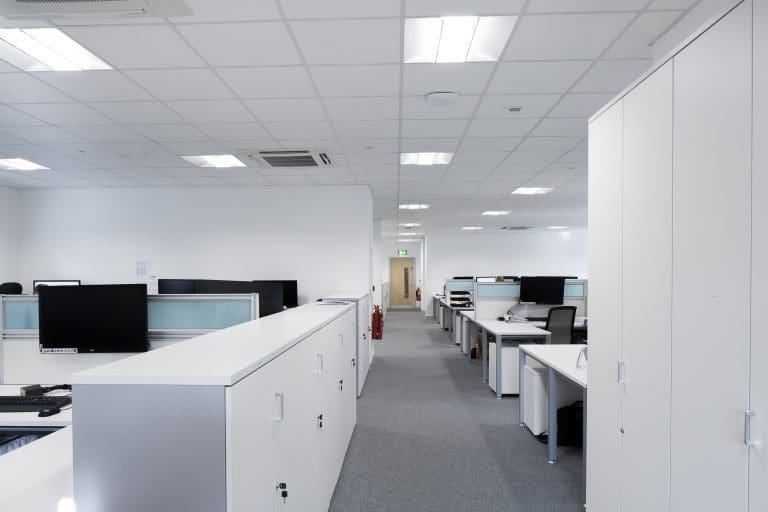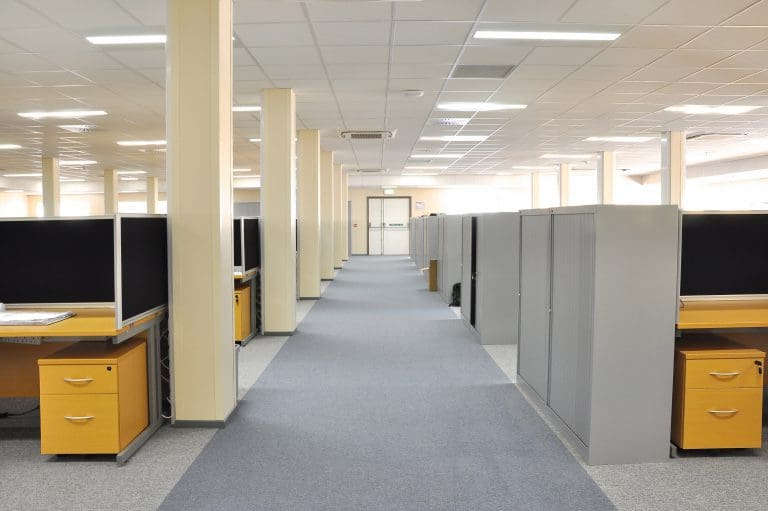The McAvoy Group have delivered office accommodation to a global pharmaceutical company that specialises in the development and commercialisation of innovative biopharmaceuticals for serious diseases and medical conditions.
As part of the ongoing development of the manufacturing plant operations the client had a requirement for a large, high specification office building to accommodate the growth in staff numbers.
Subsequent to a competitive tendering process McAvoy were awarded the contract to design and build a 979m² single storey office building which was to be linked to the main facility.
Design Criteria
The design brief was simple, there had to be no discernable difference between the main office facility and the decant office. McAvoy provided a building of exceptional quality and comfort meeting very strict client criteria.
The option to hire the building over a prolonged period represented good value for the client, the ability to budget for the revenue spend rather than expend significant capital allows the client more flexibility.
Project Challenges
A transport and logistics plan was required to deliver the twenty four 12m x 3.6m modules. Special permission was sought from An Garda Síochána to approve the abnormal load height of 3.8 metres.
The client demanded an innovative approach to the project so McAvoy proposed the use of Jackpads as a reusable foundation system, this negated the need for substructure excavations and contributed to a reduced programme of works.
Due to the building’s proximity to the main office, one elevation had to be upgraded to 1 hour fire rated in/out and out/in.




