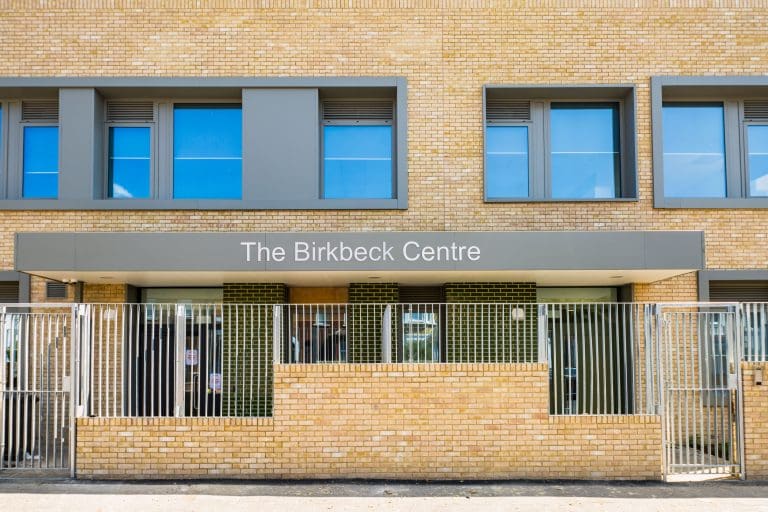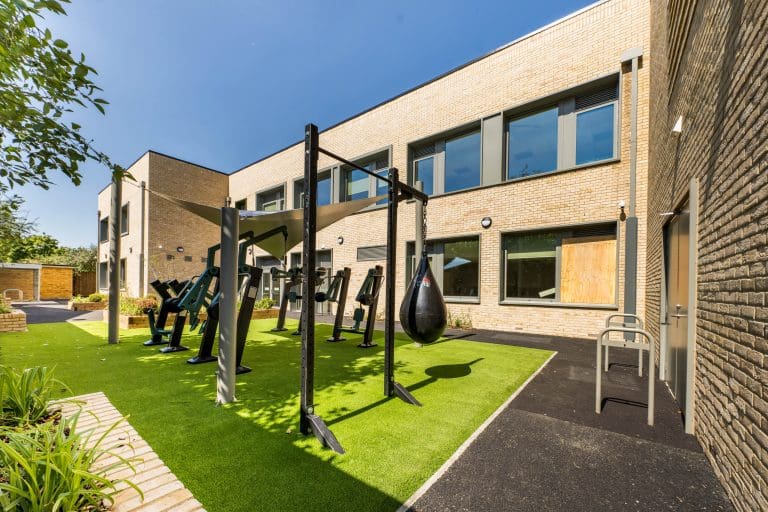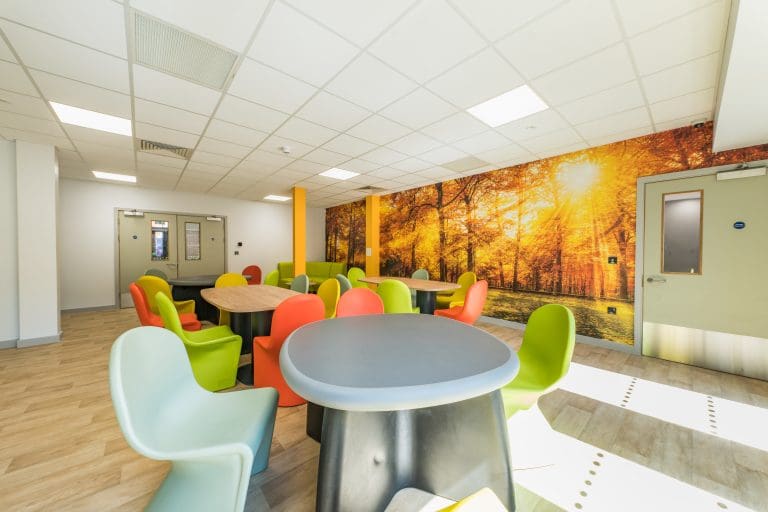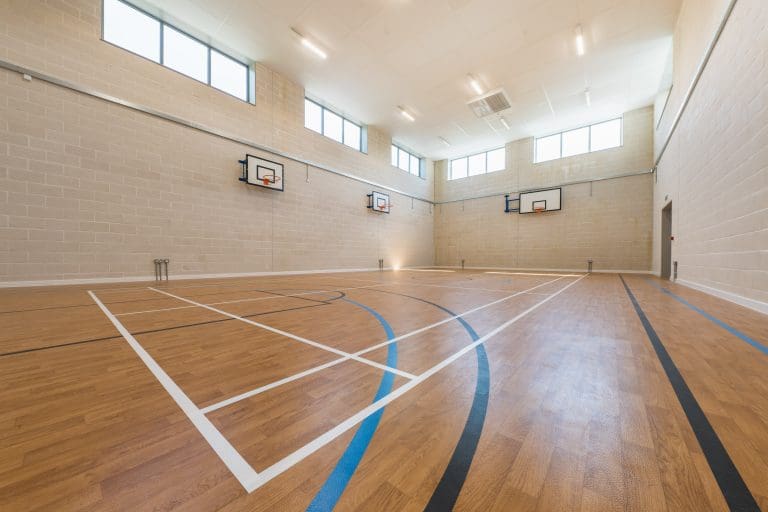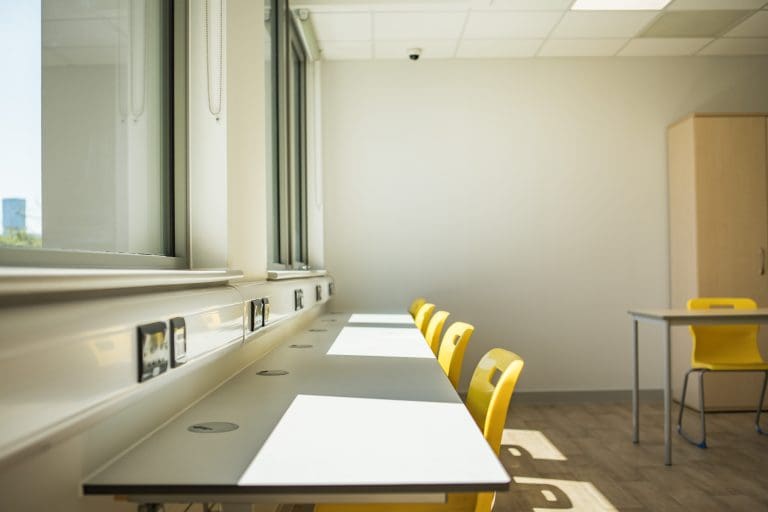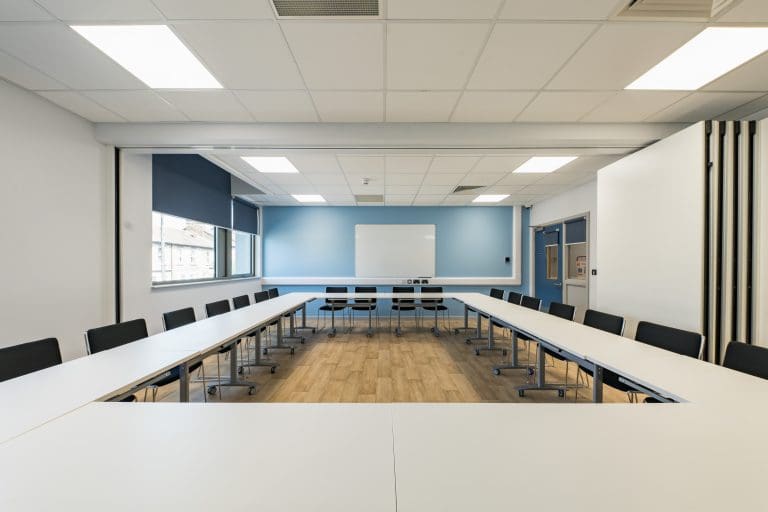Offsite excellence in action
Offsite construction comes with many benefits – for this project, almost two-thirds of construction was completed offsite at McAvoy’s 70,000sq ft purpose-built manufacturing facility creating significant programme savings, and 99% of waste was diverted from landfill enhancing its sustainability credentials.
McAvoy modules can also be easily reused, repurposed and relocated which can significantly reduce the embodied carbon, compared to building new each time.
Eco and Digital Credentials
As with every McAvoy project, the offsite design and build of this project incorporated green technology to reduce the building’s carbon footprint. The building is fully electrical with 77 PV solar panels on the roof. The design and building modelling was BIM compliant and achieved a BREEAM rating of ‘Very Good’.
Design-and-Build for transformative learning
The Family Resilience Centre serves as a valuable resource for the Youth Offending Service, offering essential counselling and therapy to children who have come into contact with the justice system, along with support for their caregivers. In addition to this service, the centre provides family therapy and restorative justice programmes, aiming to create a comprehensive support system.
The project comprises a thoughtfully designed, detached, two-storey building that caters to the specific needs of its users. Within the facility, you’ll find a sports hall constructed using a steel frame, café, kitchen, general teaching spaces, break out spaces, construction skills workshop, medical room, reception area, offices, interview rooms, art room, music suite and a staff room. The exterior of the centre also includes carefully planned landscaping and ample parking spaces.
The building also consists of a new High Needs Centre that can accommodate up to twenty children who have been excluded from school and who are unlikely to return. This section of the centre will offer counselling and therapy alongside essential subjects like Maths and English. Students will also have opportunities to learn valuable skills in construction, catering, music recording and production as well as computer technology.
Interior requirements
This complex project had exacting requirements for the interior design. Durable quality furnishings and décor were carefully chosen to meet all relevant standards.
Project challenges
The construction of the new building posed a unique challenge due to its location on a small site within a residential area with limited access. To address this, McAvoy collaborated closely with the school to develop a well thought out logistics plan. This plan ensured that access to the site was available when needed and minimised disruptions to the surrounding community.
By adopting an offsite construction method, McAvoy managed to optimise the building process significantly. This approach resulted in a reduced number of days required for on-site work and led to a decreased need for a large number of workers at the site. As a result, the project’s overall efficiency was enhanced, and potential inconveniences for the centre and its neighbours were minimised.

