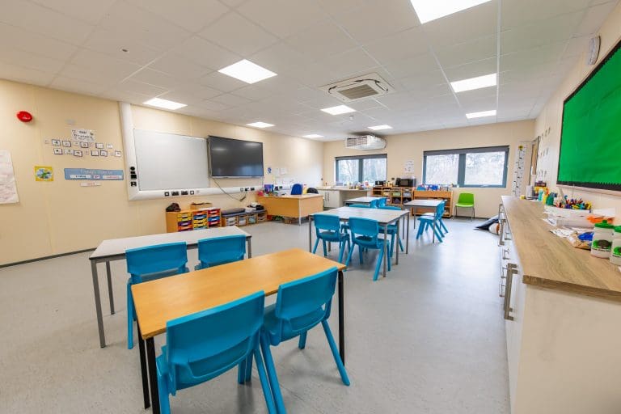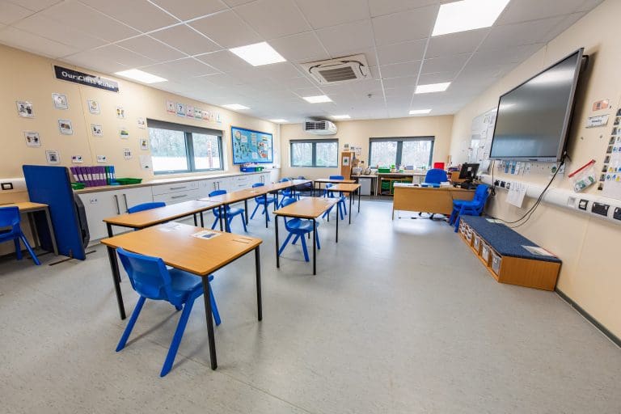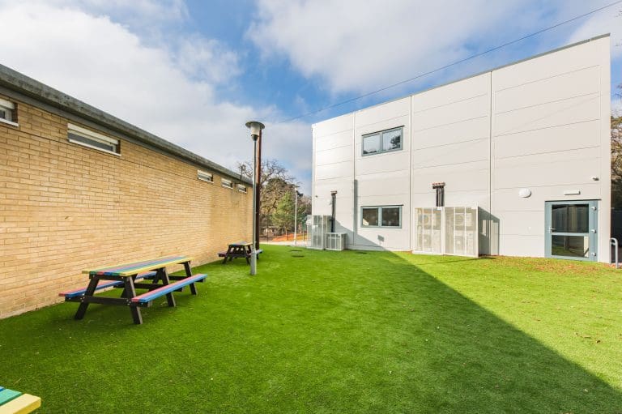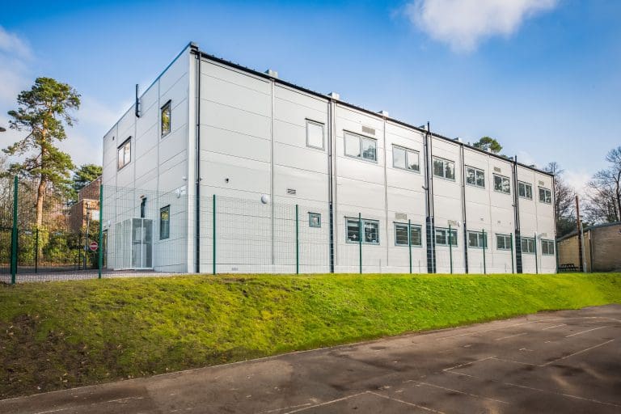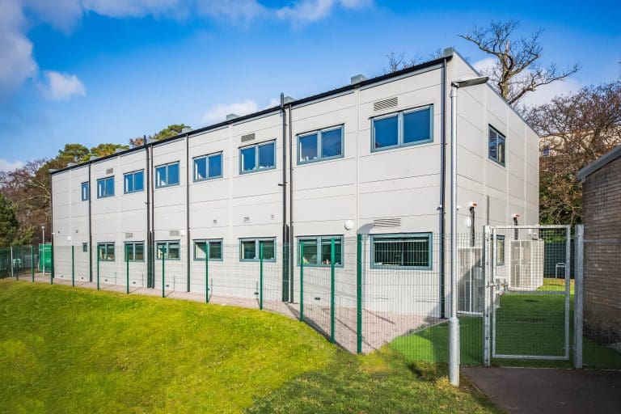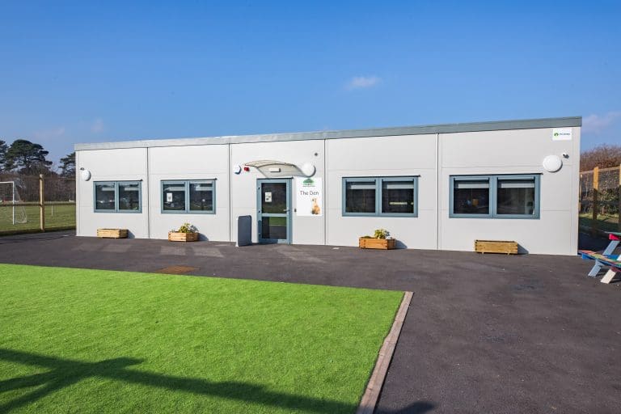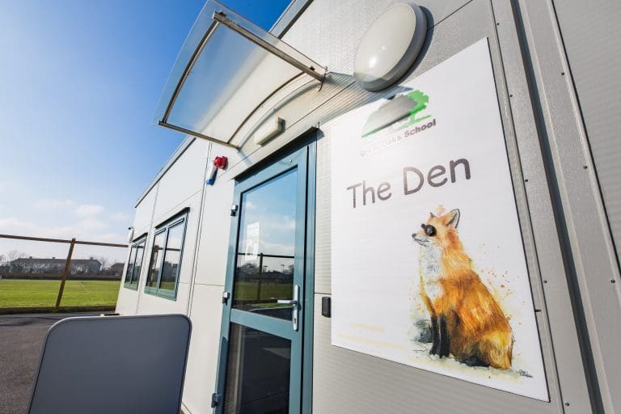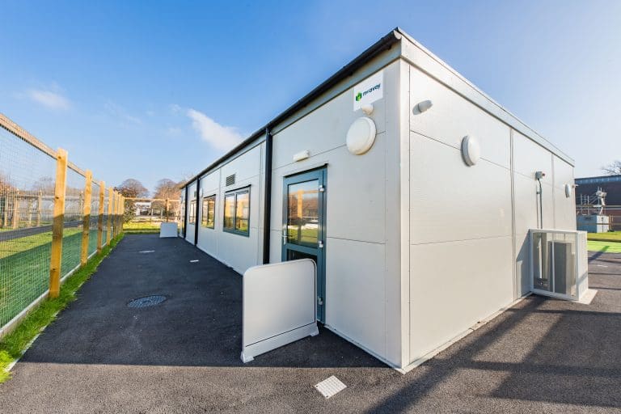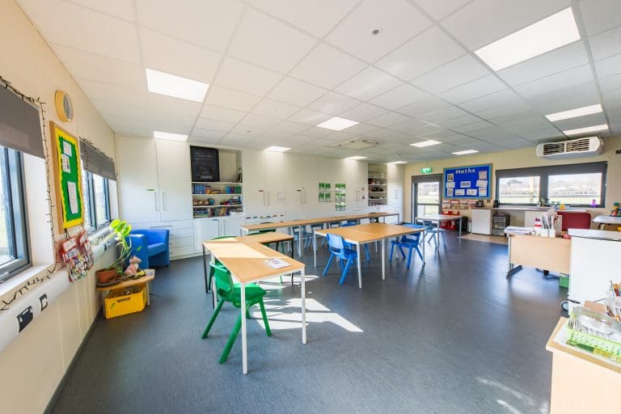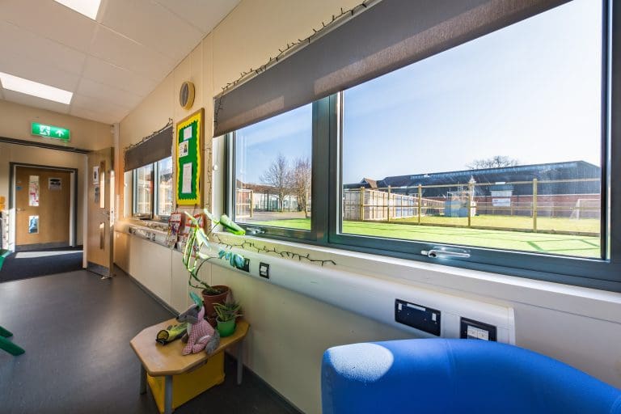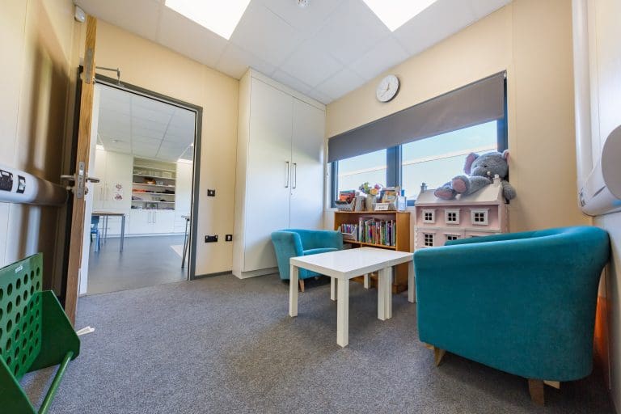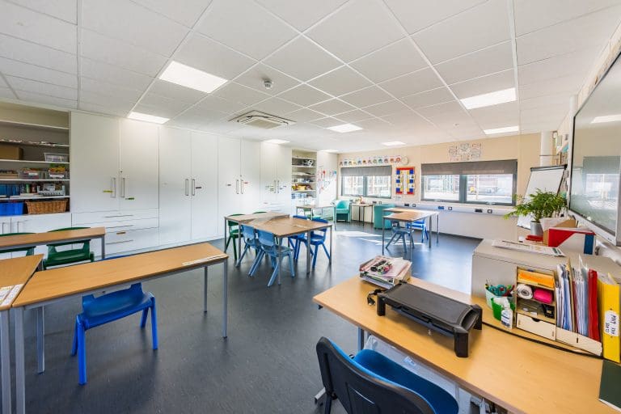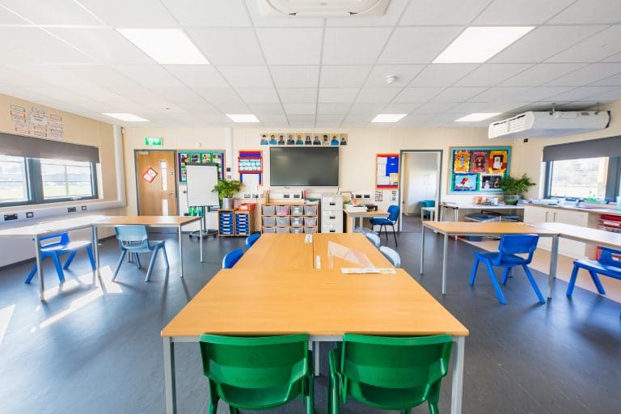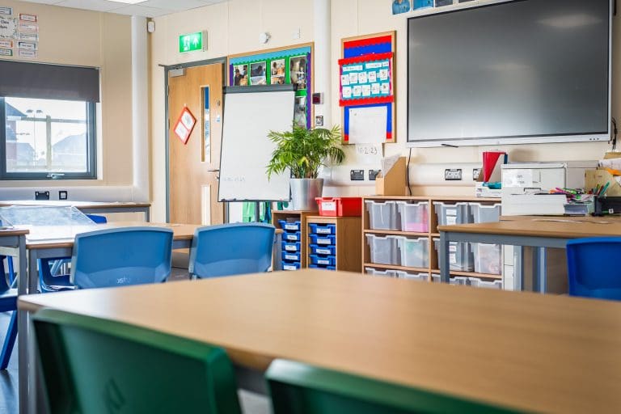Project Summary
Great Oaks is a secondary school based in Southampton for young people with a range of complex learning difficulties, including autism and speech & language difficulties.
In response to an increasing need for special educational needs and disability (SEND) places across the region, the school required additional temporary accommodation on two of its sites to be delivered within a reduced timeframe.
With an outstanding track record and reputation for the provision of high-quality education accommodation, McAvoy was appointed as principal contractor through the Southern Modular Building Solutions Framework. Our team had responsibility for taking the project from planning to completion, including fit-out, to meet an ambitious on site programme of 15 weeks.
Project Challenges
Although the project was originally due to be delivered during the summer months, a party wall award delay meant that this was not possible, so the buildings were delivered within a live school environment with minimal disruption to the 320 pupils. Offsite construction played a key role in reducing the time on site, with work happening simultaneously in the factory. Due to Archaeological Planning requirements an archaeologist had to be present when carrying out any excavations on both sites.
To ensure the works did not impact the extremely busy school drop off times, planning, logistics and liaison between contractors and suppliers were crucial. The project required expert design and project management. The new building at Vermont Close was constructed using the entire footprint of the available site, an efficient management plan was introduced to make best use of the limited space for materials, plant and welfare. Additional challenges were presented when the original source of power was no longer available. To overcome this challenge McAvoy having to commissioned a biofuel generator to run the buildings.
Reusability In Mind
The scope of works included installing a two-storey building at the school’s main site in Vermont Close as well as constructing a single storey dwelling in the school’s Green Lane site in Milbrook.
The buildings were installed on a temporary basis, enabling the school to provide an additional 70 spaces, whilst a long-term strategy was being implemented. Once the school authorities are in a position to progress their longer-term strategy, the temporary accommodation will be relocated to schools across the Southampton region.
The building at Vermont Close incorporates 18 modules which comprise five classrooms as well as a food tech room, offices, WC facilities and a hygiene room. It also contains small group rooms and a state-of-the-art calm room.
As it was to be installed within an existing carpark, alterations were deemed necessary to the building to allow for a separate carparking facility to be created. Landscaping works also took place within the project.
At Green Lane, five modules were constructed to create two new classrooms as well as WC facilities and a small group room. This project required making alterations to an existing Testlands area to provide additional carparking and a new drop off zone which would be used by buses and taxi services.
Offsite Efficiency
The structures were ideally suited to McAvoy’s precision manufacturing processes. With careful planning and close client liaison, McAvoy was able to deliver Green Lane within a 10-week time frame and Vermont within a 15-week time frame.
Interior Requirements
This project was turnkey and interior design and finish were of paramount importance. The furnishings and décor were designed with the sensory and emotional needs of its students in mind.
The fit out incorporated durable, high- quality furnishings, designed to meet all relevant standards. From concept to fit out, McAvoy worked alongside the client, Southampton City Council, to ensure the needs of its students were at the core of this project.

