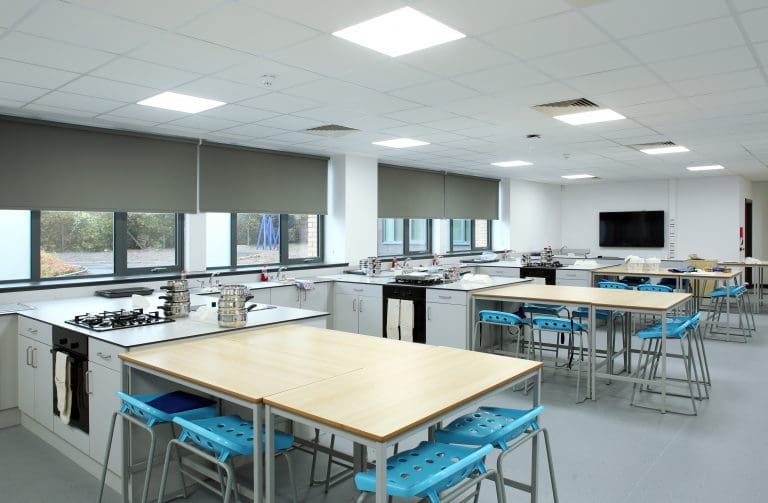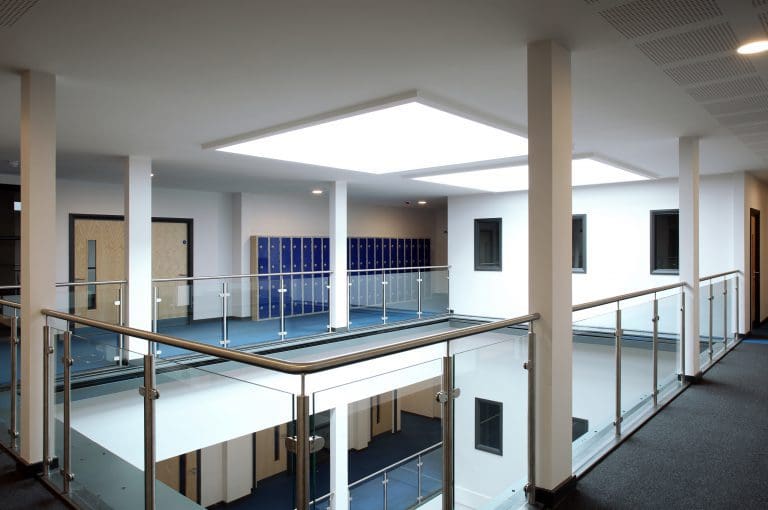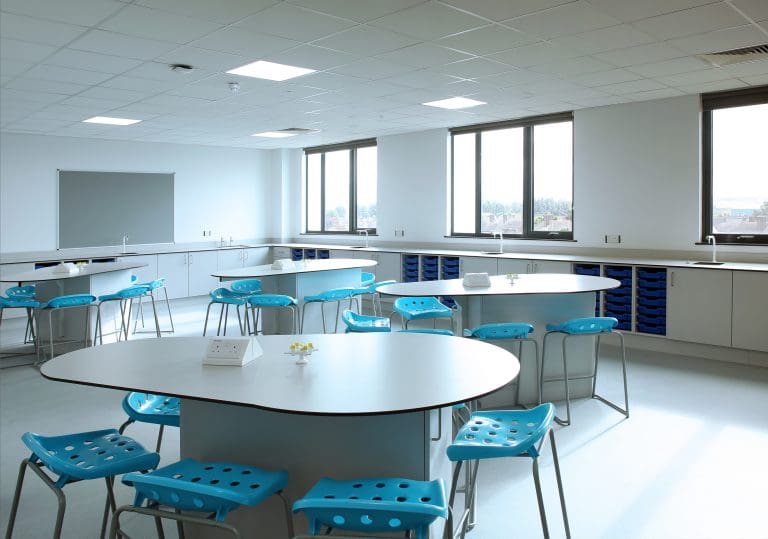As principal contractor The McAvoy Group was responsible for leading the project from feasibility approval, outline and then detailed design through to planning and delivery of all internal and external aspects of the challenging and complex scheme.
Goresbrook School provides compelling evidence of how offsite construction techniques has truly established itself as the smarter choice for education projects large and small.
The McAvoy Group was awarded the contract for the 10,381m2 project through the Crown Commercial Service (CCS) Framework which is funded through the Education and Skills Funding Agency (ESFA).
The Offsite Solution
The outstanding new construction was completed ahead of schedule and features leading-edge, ecologically sound materials. The structure was designed to create natural light-filled spaces with complementary facilities including gymnasium and spectator seating. Offsite construction was a logical choice for the Goresbrook development, due to a number of factors, not least the complex nature of the site and McAvoy’s trademark ‘Think Smart. Build Smart.’ philosophy.
The ‘Smart’ ethos enables McAvoy to deliver large scale projects like this, within a challenging timeframe – with 80% of the classroom build taking place offsite. Furthermore, McAvoy’s modular process, when coupled with BIM, also provides certainty around build times, whole-life costs and overall building performance.
The efficient and ‘joined up’ approach meant McAvoy teams were able to work simultaneously building modules at its Dungannon and Lisburn plants whilst undertaking demolition and enabling works, onsite. Stringent planning conditions were met through close collaboration with London Borough of Barking and Dagenham.
As a consequence the school was delivered 45% faster than would have been the case using traditional construction methods.
Project Challenges
Goresbrook School posed a number of challenges for McAvoy: it was a complex combination of demolitions, alterations and refurbishments – also incorporating brand new modular builds.
The project involved the partial demolition of an existing leisure centre, including its swimming pool and administration block, as well as significant refurbishment on the remaining buildings on the site.
McAvoy was further faced with the challenges arising from increased noise and reduced air quality due to the school’s close proximity to the busy A13 dual carriageway alongside the site.
The resultant design solution involved an acoustic upgrade to the windows and external walls of the façade facing the road, together with attenuation of the incoming ventilation grilles.
The new-build component of the overall scheme – the primary and secondary sections located at either end of the existing school building – each incorporated a merging of modular construction methods with traditional which added pressure on the delivery of the overall programme of works.
Overcoming the wide range of complex challenges required a huge amount of planning before a single sod could be cut. The design development process was therefore extensive. And, as is inherent in the McAvoy mindset of making clients’ lives easier, engagement with all stakeholders got underway very early.
McAvoy’s ongoing engagement with the client and other stakeholders ensured the project which included 7000 m2 of new-build and 3000m2 of refurbishment to existing buildings ran smoothly from start to finish. In addition, McAvoy was able to provide temporary teaching facilities for the primary school for the duration of the works.



