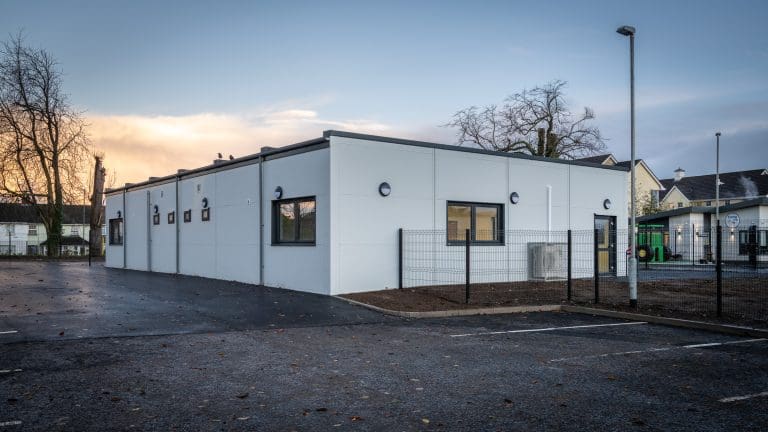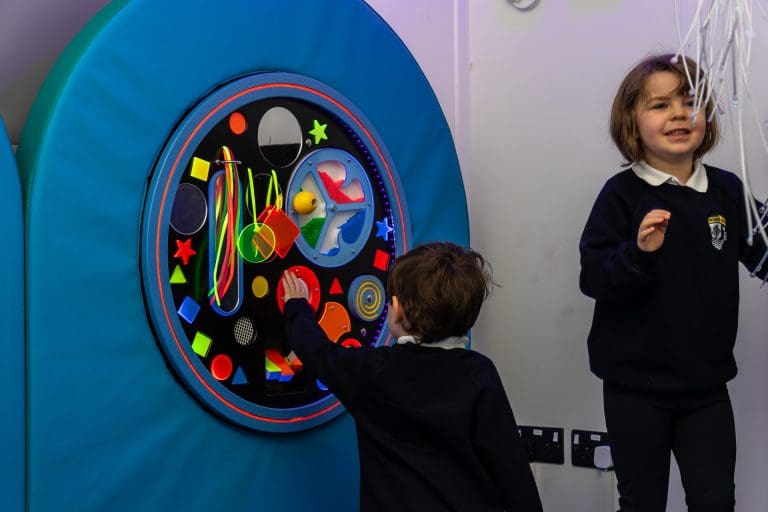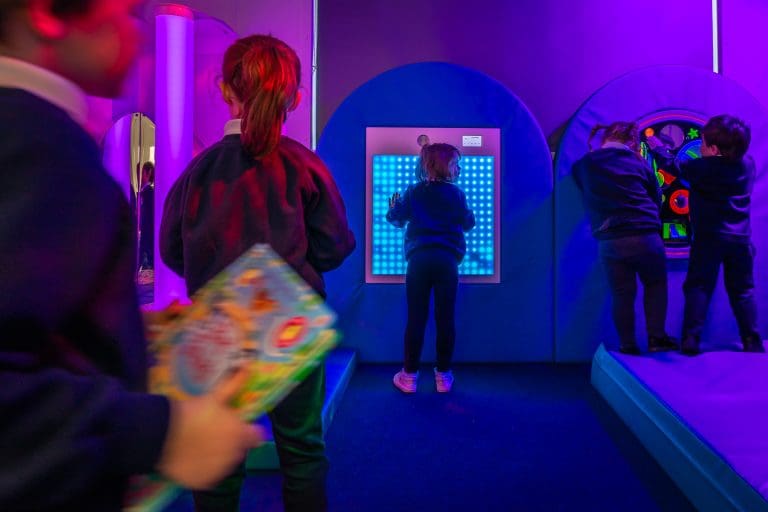Additional Works
In addition to the classroom building itself, McAvoy was responsible for all associated site works, service connections, and improvements to the school’s car parking facilities.
Facility Design and Features
The building was designed to meet the specific needs of SEND classrooms. The SmartClass® solution offered a safe, functional, and inclusive learning environment. Key features include:
- 4 Classrooms: Spacious and adaptable learning spaces designed to support diverse educational needs.
- 4 Quiet Rooms: Dedicated rooms for students needing sensory breaks or focused learning.
- 4 Student WC Areas: Convenient and accessible toilet facilities for students.
- 2 Accessible WC Areas: Designed to accommodate students with mobility challenges, ensuring accessibility for all.
The project was 80% completed offsite, with only final connections and joint detailing completed on location. This reduced the time spent on site and minimised disruptions to the existing school environment.
Outcome
McAvoy successfully delivered four new SEND classrooms for Rossmar School, providing a high quality, safe, and accessible learning environment for children with special needs. The project not only met the urgent need for additional school places but also showcased McAvoy’s ability to deliver efficient, sustainable solutions in complex, live environments.
Key Challenges
It was crucial to maintain a safe and distraction-free environment for students while adhering to a fast-tracked schedule due to the urgent demand for additional classroom space.
McAvoy’s offsite approach, combined with efficient project management, ensured minimal disruption while still delivering the project on time. The modular building process allowed much of the work to be done offsite, limiting onsite activity and ensuring a safer site environment.
Utilising BIM for Greater Efficiency
The project employed Building Information Modelling (BIM) to improve overall accuracy, coordination, and communication throughout the design and manufacturing phases.
The benefits of using BIM included:
- Improved Accuracy & Coordination: BIM reduced the potential for errors and ensured a seamless integration of building components.
- Reduced Risks & Costs: Better coordination through BIM helped minimise risks, keeping the project on budget.
- Increased Productivity & Efficiency: Offsite construction, combined with BIM’s planning advantages, sped up the building process.Greater Sustainability: The streamlined approach resulted in less material waste and enhanced energy efficiency.




