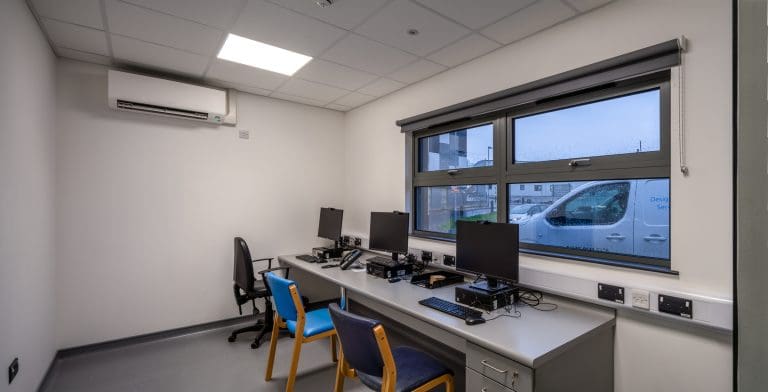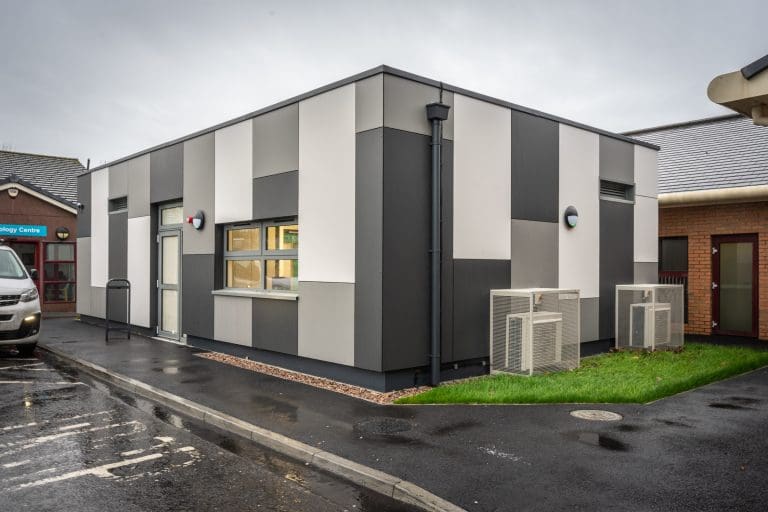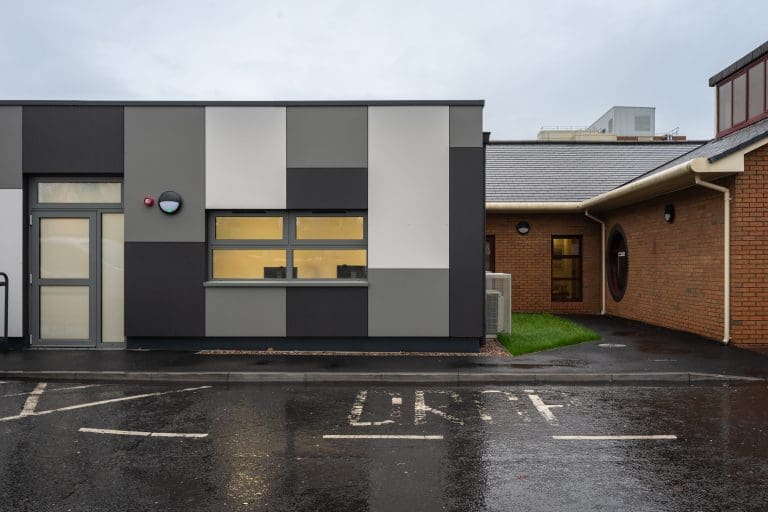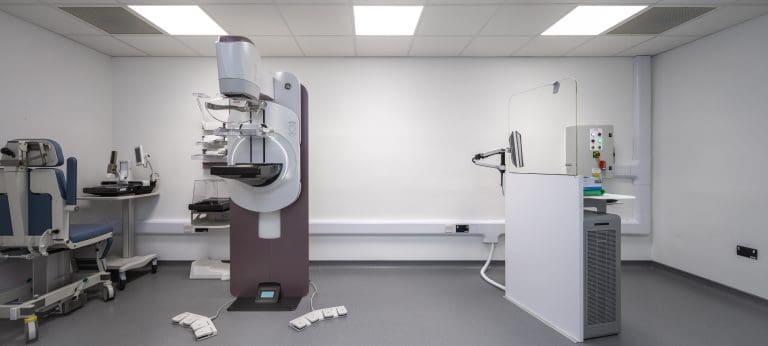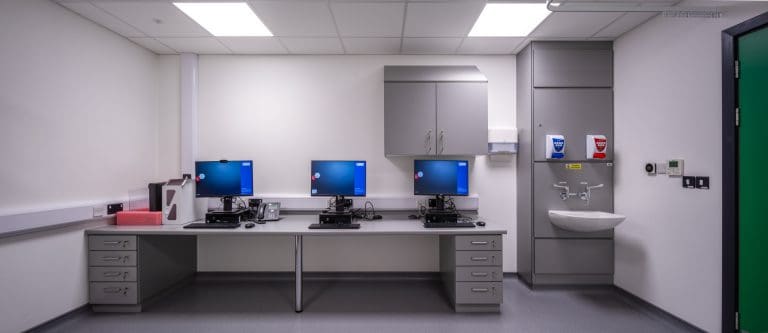McAvoy was awarded the contract through the NHS SBS framework by offering a competitively priced solution that met the client’s financial and technical requirements while upholding the highest standards of quality and reliability. Building on the successful delivery of previous projects at the site, McAvoy was proud to once again support the development of Craigavon Area Hospital’s vital services.
Offsite solution
McAvoy delivered a bespoke modular facility comprising of two modules and a connecting corridor. Designed to integrate seamlessly with the existing hospital building, the facility includes a mammography screening facility, and office accommodation, which has enabled the Trust to reduce waiting times and enhance service provision.
The screening facility was specifically designed to meet the unique requirements of the service. It includes lead-lined walls, ceilings and doors to ensure radiation protection, safeguarding staff, patients and the general public. The design was fully compliant with all relevant healthcare and safety regulations, providing a safe and secure environment for both medical professionals and patients. External bespoke cladding was specified by the client to match the existing building located beside the new build area. The new building forms part of the Glenanne Unit at Craigavon Area Hospital which plays a crucial role in delivering breast symptomatic services.
McAvoy’s deployment of its predesigned SmartCare® product and ability to adapt to the specific needs of the Trust highlights its capability to rapidly provide standardised solutions to bespoke requirements. This project exemplifies how modular facilities can be used to solve challenges currently faced by the healthcare sector.
Delivered with exceptional speed within 5 weeks from installation, the modules were 70% complete upon arrival at the site. The entire site works, installation and fit-out was accomplished within just eight weeks, showcasing the efficiency of modular construction. This rapid timeline ensured the new facility was operational rapidly, providing immediate benefits to the local community.
Client-centred delivery
Due to the site being located at the Glenanne Unit’s main entrance, careful planning and consideration of logistics and segregation was undertaken to ensure access for patients and staff was not affected. To further minimise disruption, McAvoy worked over weekends and outside normal working hours, successfully completing the project in a live hospital environment without impacting patients or staff, demonstrating a meticulous commitment to client satisfaction and an ideal choice for healthcare settings.
Infection control
Infection control was a critical consideration throughout the project to ensure patient safety and maintain the integrity of the hospital environment. Prior to starting work on site, McAvoy conducted thorough planning sessions with the Trust and key stakeholders. These collaborative meetings allowed all potential risks to be identified, addressed, and mitigated, providing reassurance to the client and aligning with healthcare safety standards.
During construction, procedures were implemented to manage dust generation and prevent contamination. Dust control measures included damping down surfaces to suppress airborne particles, covering any stockpiled materials with plastic sheeting, and implementing protocols to minimise dust emerging from the ground. These procedures were rigorously followed to ensure no dust entered sensitive areas of the hospital, particularly in a live healthcare environment where patient safety is paramount.
Innovation and sustainability
The project utilised Building Information Modelling (BIM), enabling the trust to visualise the facility in 3D during the design phase. This enhanced communication and decision-making, ensuring the final design aligns with the client’s needs and expectations.

