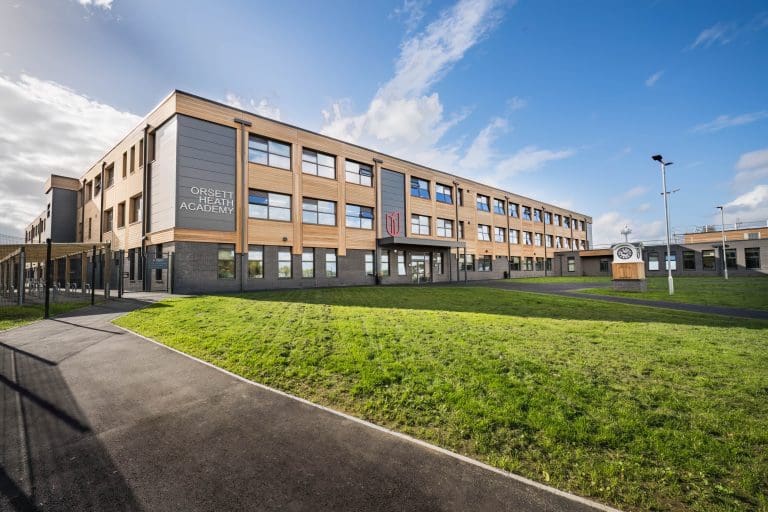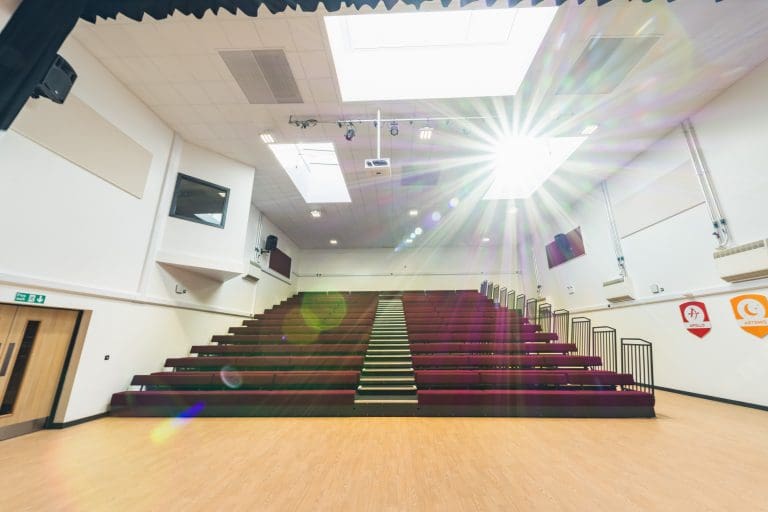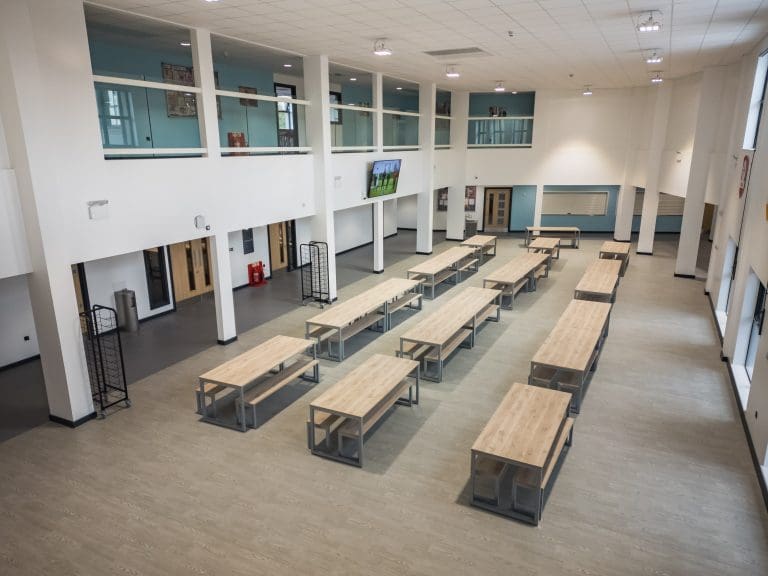The offsite solution
The new academy was urgently needed to replace the existing school after the original contractor went into administration. McAvoy stepped in to ensure the school’s requirements were not only met, but exceeded. With a tight schedule to have the school operational by September 2024, the DfE and Trust opted for an offsite solution in order to achieve a high-quality school building within a reduced timeframe. McAvoy’s experience in delivering large-scale educational facilities made them an ideal partner to take on the project.
All 209 modules were manufactured at McAvoy’s 75,000sq ft state-of-the-art manufacturing facility and were delivered to site and installed within 13 weeks. Utilising offsite manufacturing processes, McAvoy created educational spaces such as collaborative breakout areas, a performing arts hub, high-quality classrooms and staff facilities, alongside a traditional steel-framed sports hall, activity studio, and double-height dining hall.
McAvoy also managed extensive external works, including landscaping, car and bicycle parking, sports fields, and the installation of a Multi-Use Games Area (MUGA). The exterior features high-quality cedar cladding with an airtight membrane which covers the entire building, along with a durable roof covering, ensuring both aesthetic appeal and structural integrity.
Minismising disruption
The majority of the school’s accommodation, including classrooms and office spaces, was manufactured in a factory-controlled environment. This approach helped ensure consistent quality and minimised onsite activity, especially given the school’s location near a residential and sports area with a busy traffic junction. Key milestones, such as the installation of the modular units, were scheduled during school holidays and quiet periods to reduce impact on the school and surrounding community.
Project challenges
Initially, access to the site was limited, which required a temporary entrance under a section 278 agreement with Thurrock Council. At the same time, the council was engaged in road-widening works and installing new traffic lights to create a permanent entrance for the school. McAvoy worked closely with local authorities to ensure these works did not delay progress on site.
One key challenge was the delivery of the 209 modules. To navigate road delivery restrictions, McAvoy hired a nearby airfield to facilitate the transportation of the modules, which allowed the process to bypass potential delays caused by local road congestion so modules could be delivered on schedule.
The late-stage integration of designs inherited from the previous contractor, meant we had to adapt quickly to develop these designs in line with our offsite manufacturing approach, guaranteeing a seamless transition and maintaining the integrity of the overall project.
The construction of the new 300m cycle path off-site required lane closures and temporary suspension of bus stops. McAvoy collaborated closely with the local authorities to secure the necessary permits and coordinate public announcements, ensuring minimal disruption to the surrounding area.
Driving digital innovation
The use of digital technologies during the project helped enhance efficiency, accuracy, and collaboration. By using Building Information Modelling (BIM) we created detailed 3D models, which enabled seamless coordination between the project team and facilitated automated clash detection and compliance checks.
A Virtual Reality (VR) model of the school was created which allowed the design and delivery teams to review the finer details of the project, resulting in the smooth delivery of the final build and ensuring it met the exact needs and expectations of the client and end users. On the manufacturing side, digital tool supported with material usage and generating precise drawing, helping to reduce waste and improve quality control.
During onsite construction, wearable technology and 360-degree cameras provided real-time progress updates, while cloud-based platforms like Procore centralised all project information, supporting transparency and communication between stakeholders.
Building a sustainable future
Sustainability was a key priority, with energy-efficient systems integrated into the school’s design. Air source heat pumps provide heating and hot water, whilst 111 solar panels situated on the roof of the building, contribute to the building’s energy efficiency. Reflecting these efforts, the building has targeted a BREEAM rating of ‘Very Good.’
Social value
Given the site’s location within a residential area, special consideration was given to the local community and how the build would impact them. Proactive communication methods, including updates through Facebook community groups were used to keep residents informed ahead of key project milestones.
The project was registered under the Considerate Constructors Scheme, achieving high marks in both audits and reflecting McAvoy’s commitment to community engagement. We actively supported the community by hiring new employees from the borough, collaborating with local colleges to provide career advice, hosting site visits and supporting the local foodbank.
Harnessing the heart of the community
To commemorate the school opening, and celebrate the heritage of the local area, McAvoy constructed a plinth to showcase a replica of the historic Grays Carnegie Clock which is proudly installed outside the school’s main entrance.





